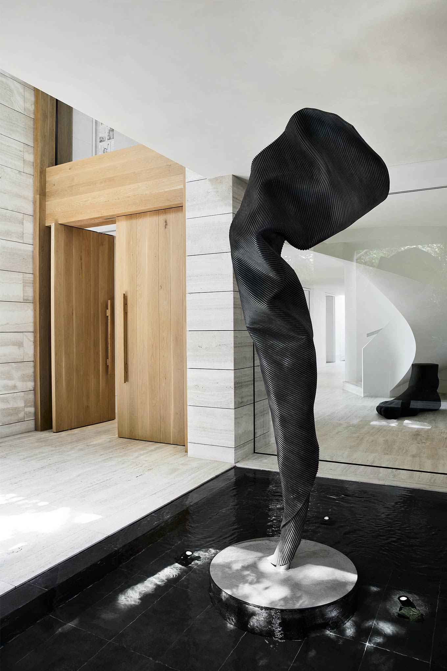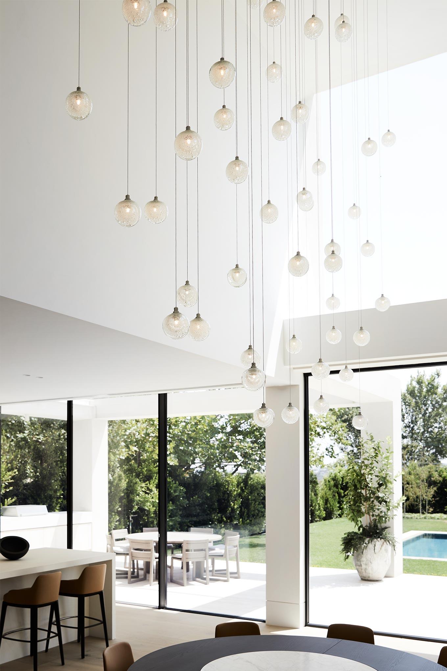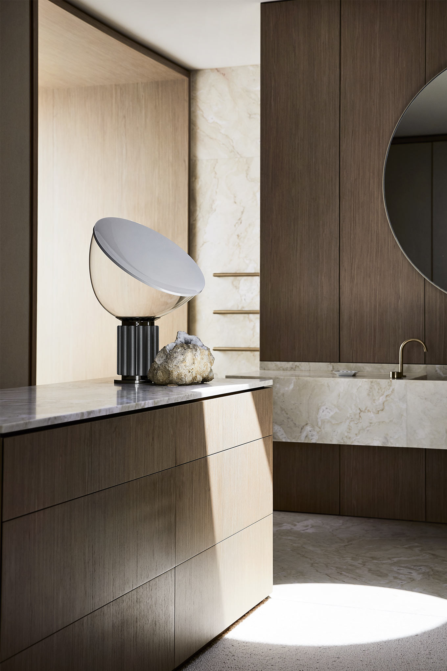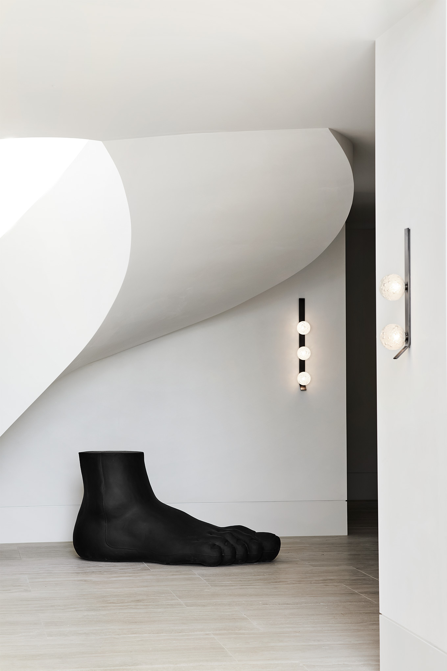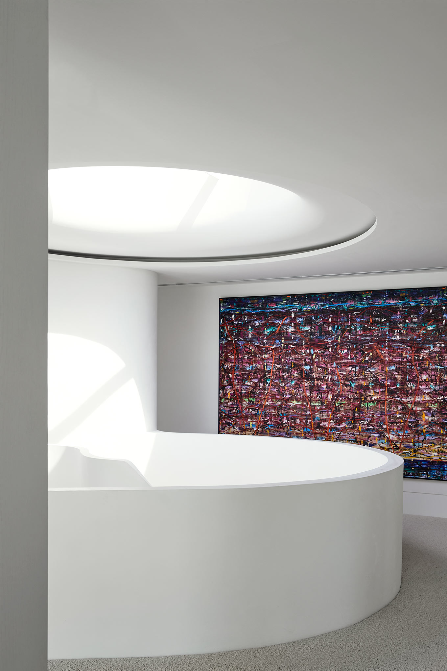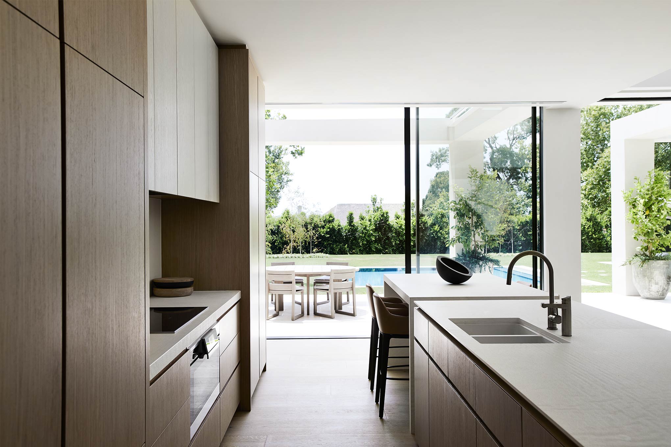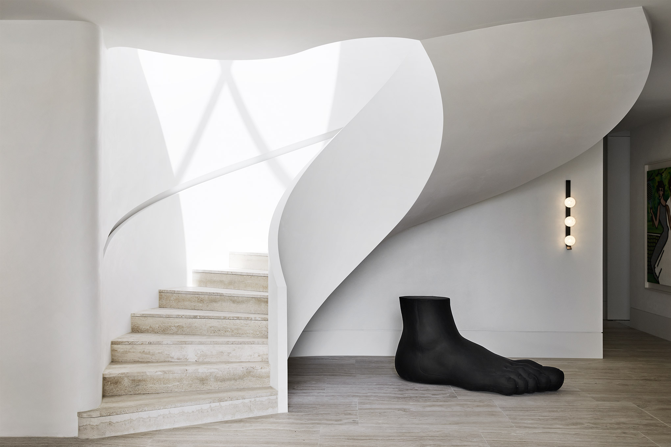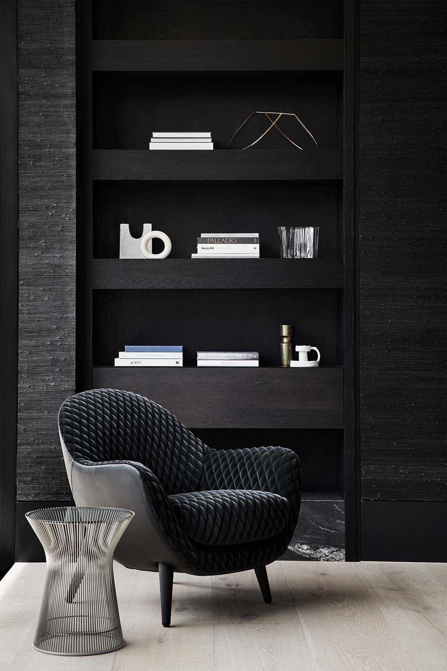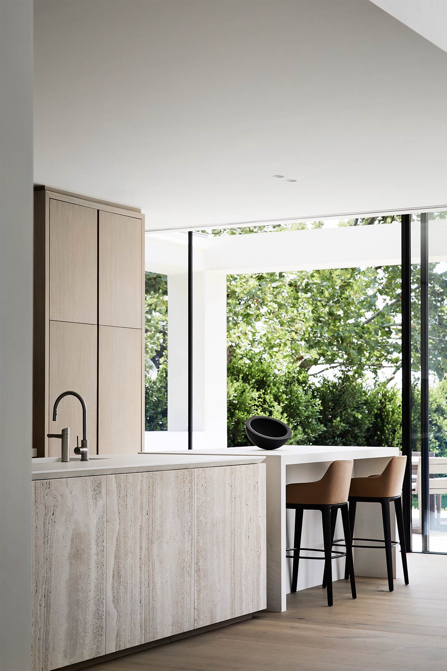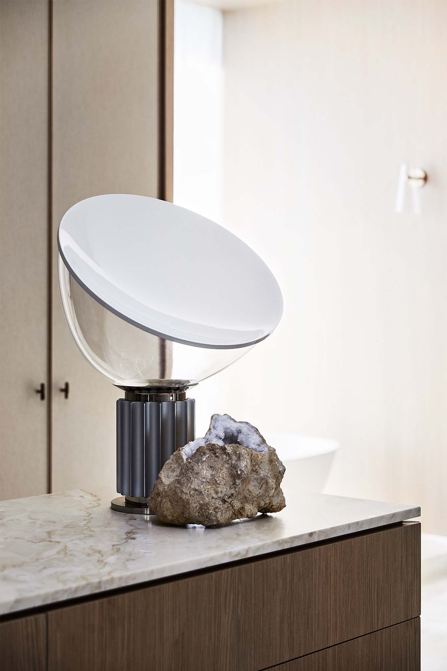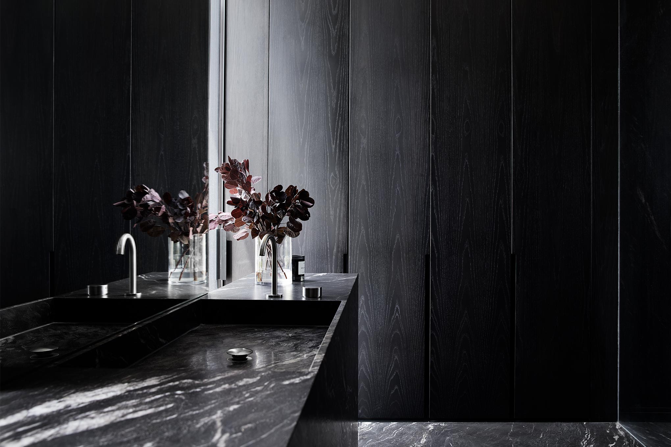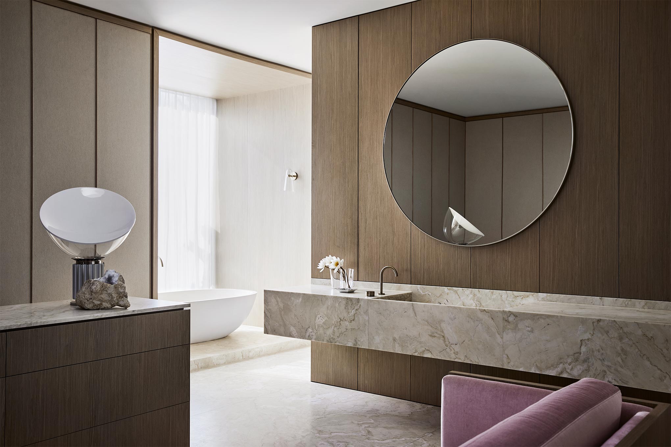
A striking expression of scale and proportion, this contemporary residence draws inspiration from the long tradition of Palladian Garden Villas to engage with its expansive garden setting. The residence establishes vistas and axes that connect indoors and out; and places a focus on the concepts of proportion and geometry to convey a sense of contemporary formality.
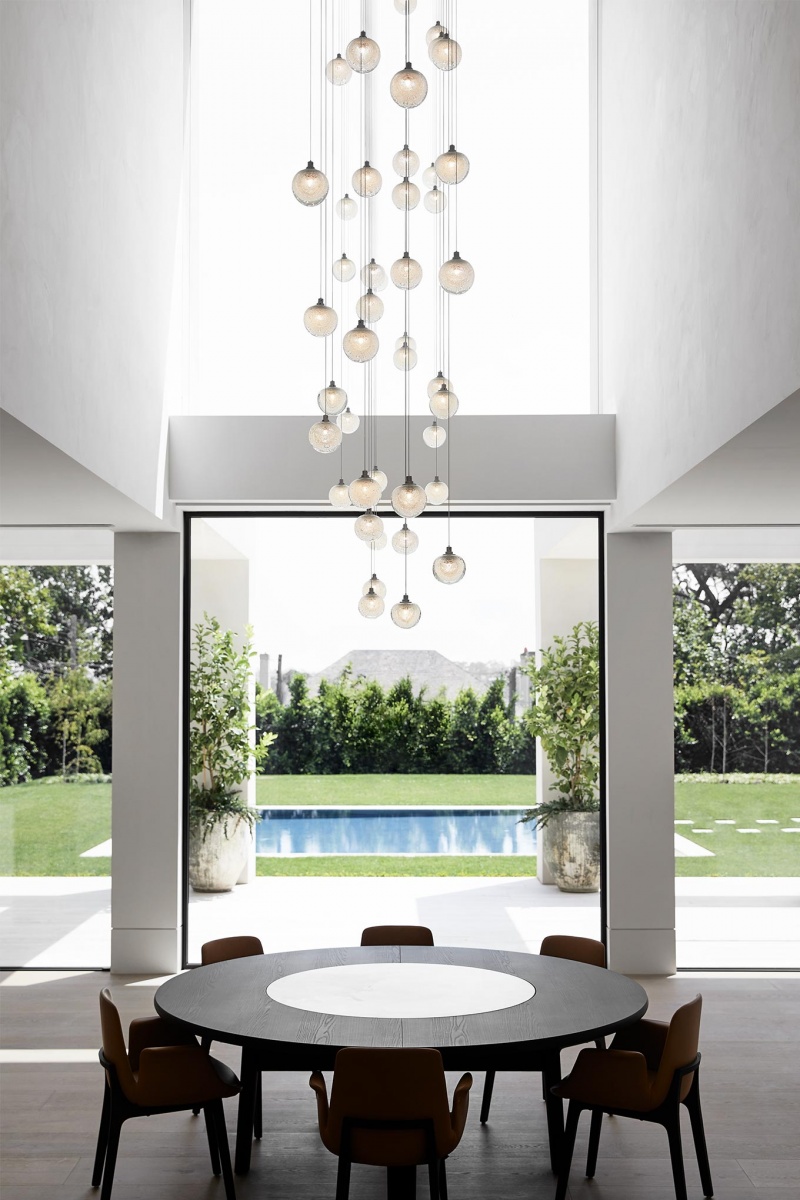
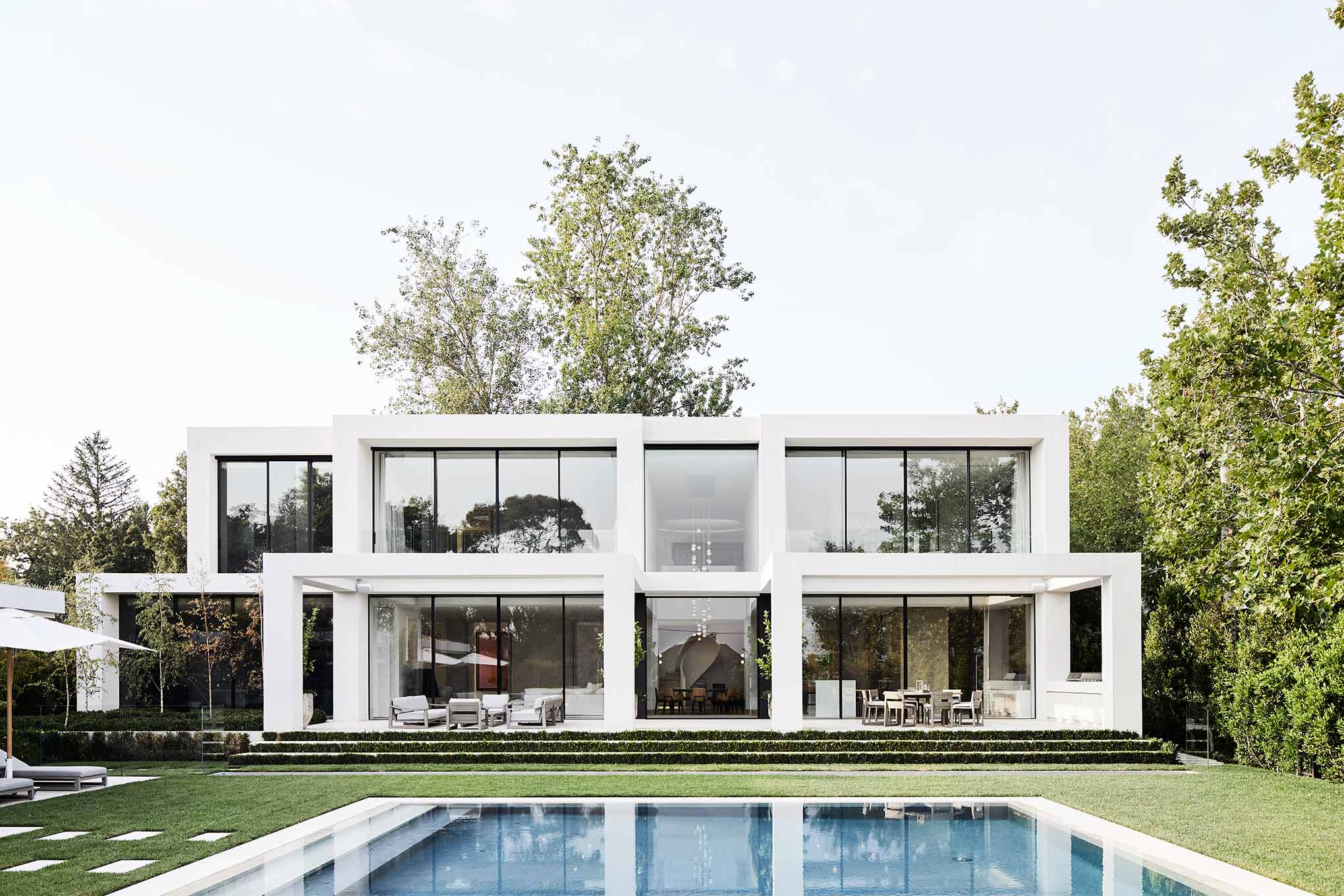
- Paul Conrad, director
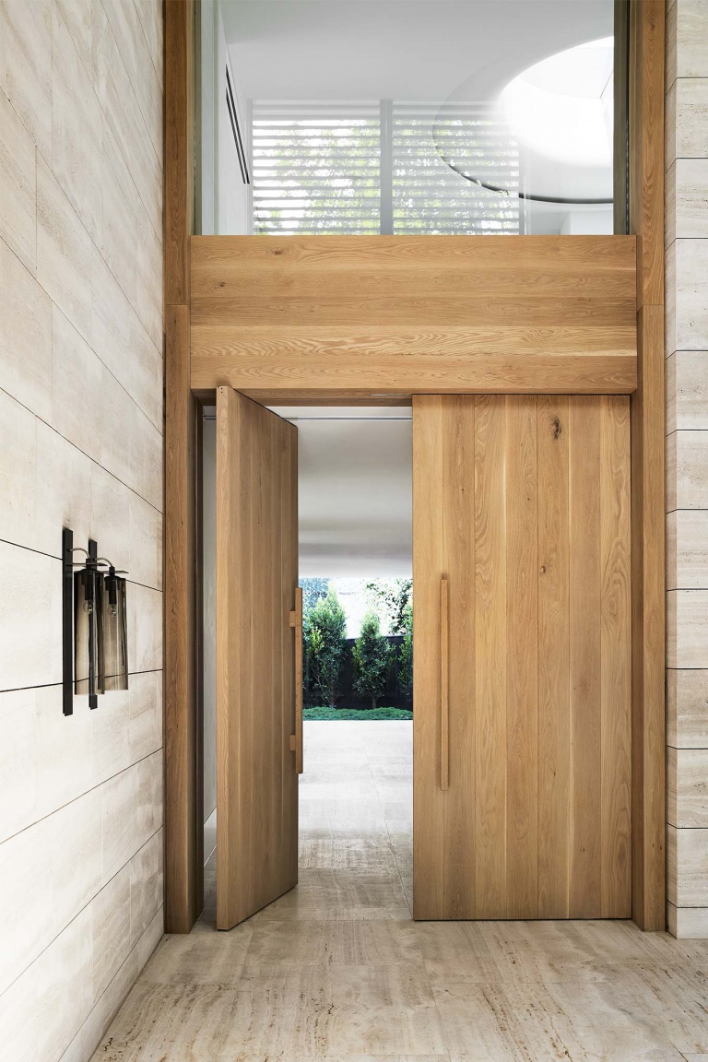
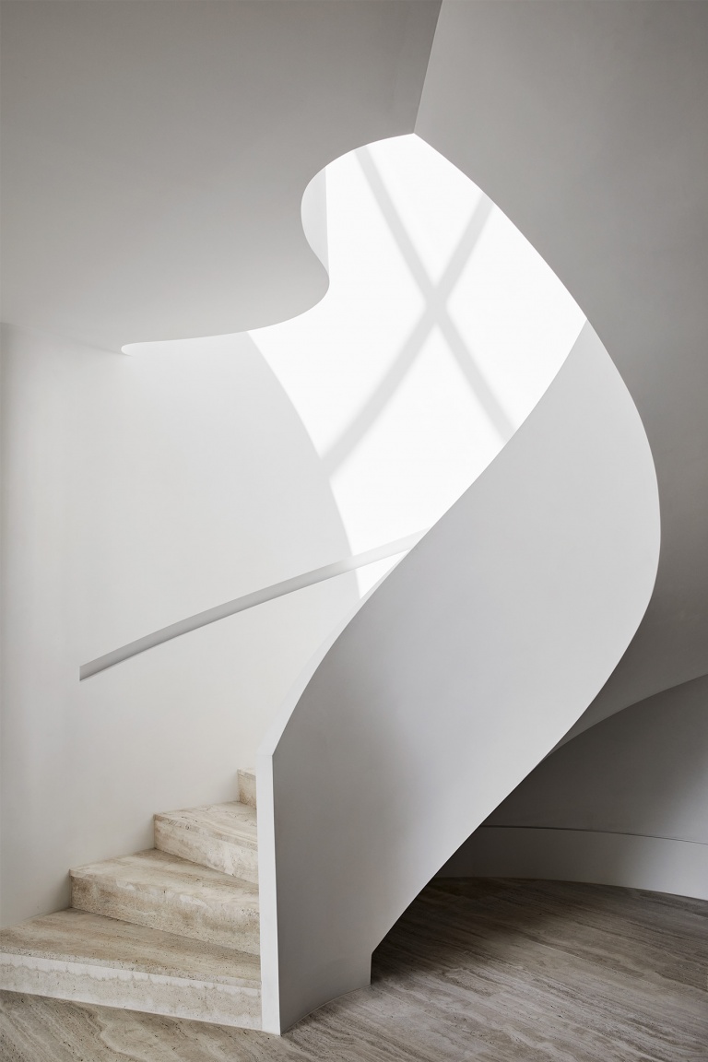
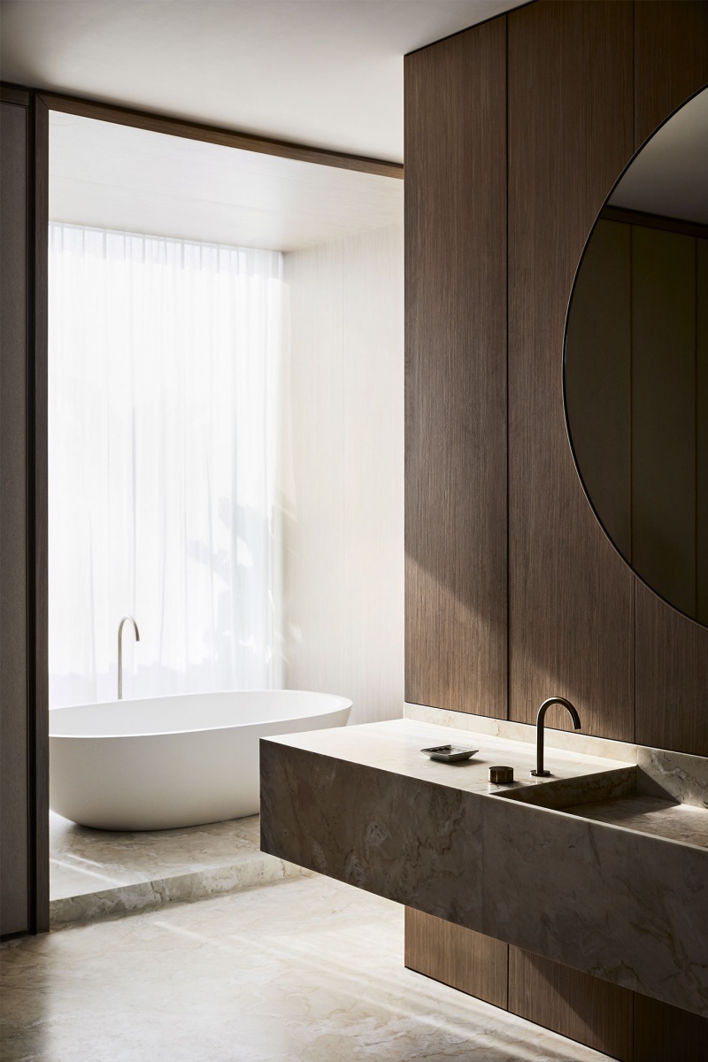
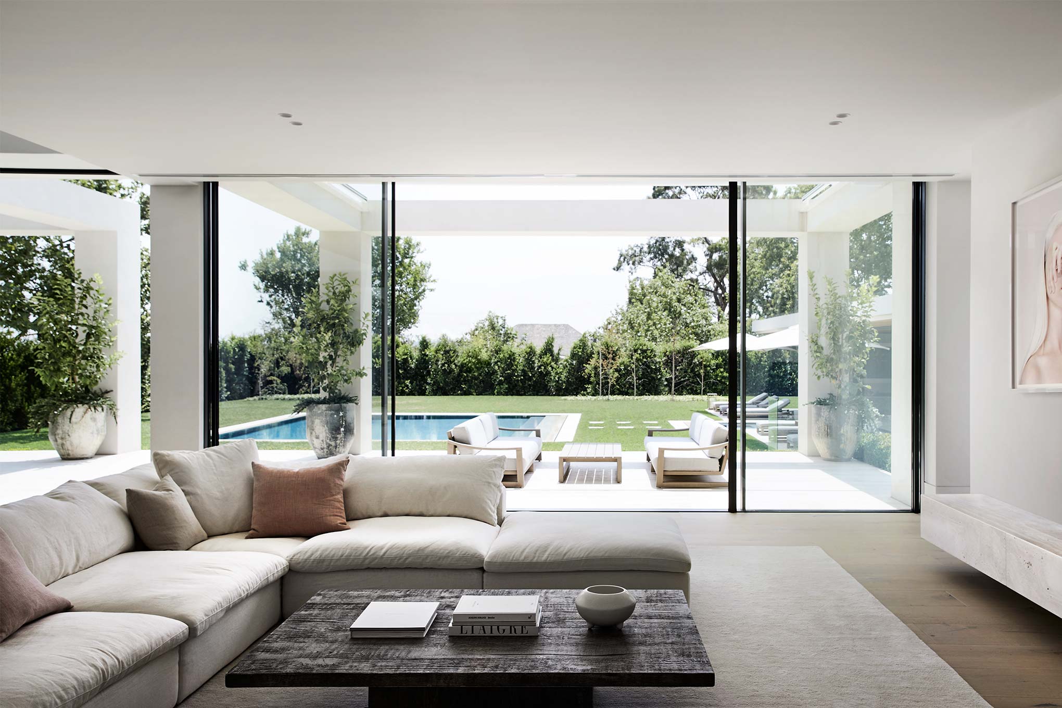
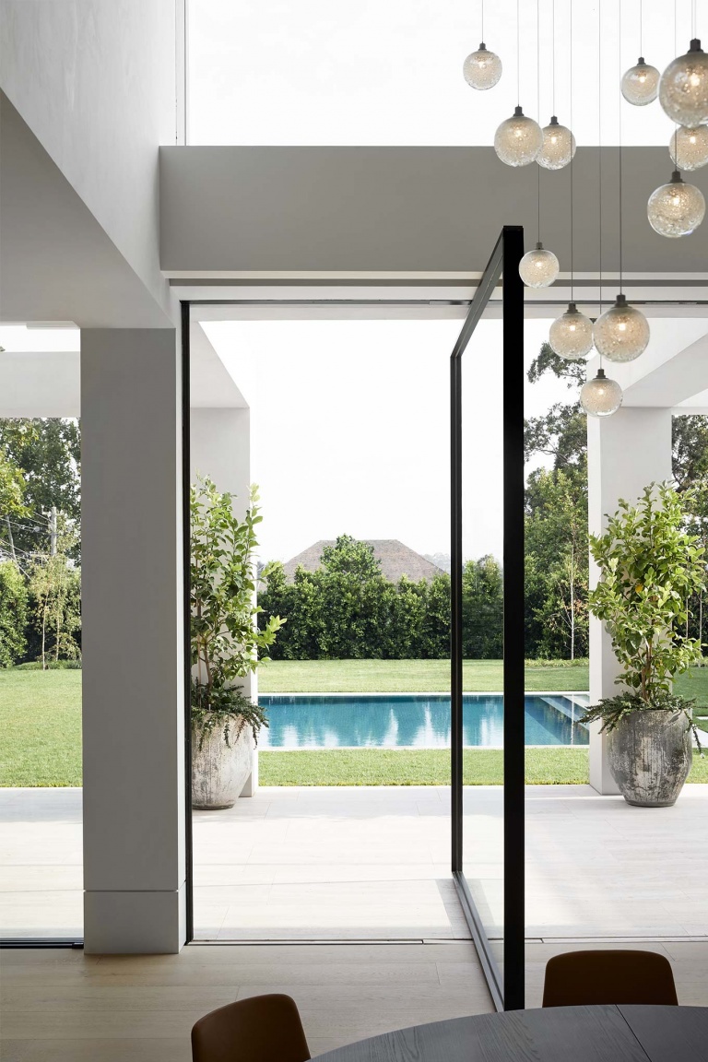
While the residence presents as a highly contemporary dwelling, many of the generating ideas grew from the 16th century typology of the Palladian Villa. The design exploits the relationship between the residence and the garden setting – the highly symmetrical layout and facade designed around a central axis on a primary view line; the slight elevation of the residence; the sculpturally articulated facade; the forward projecting loggias blurring the boundary between interior and exterior.
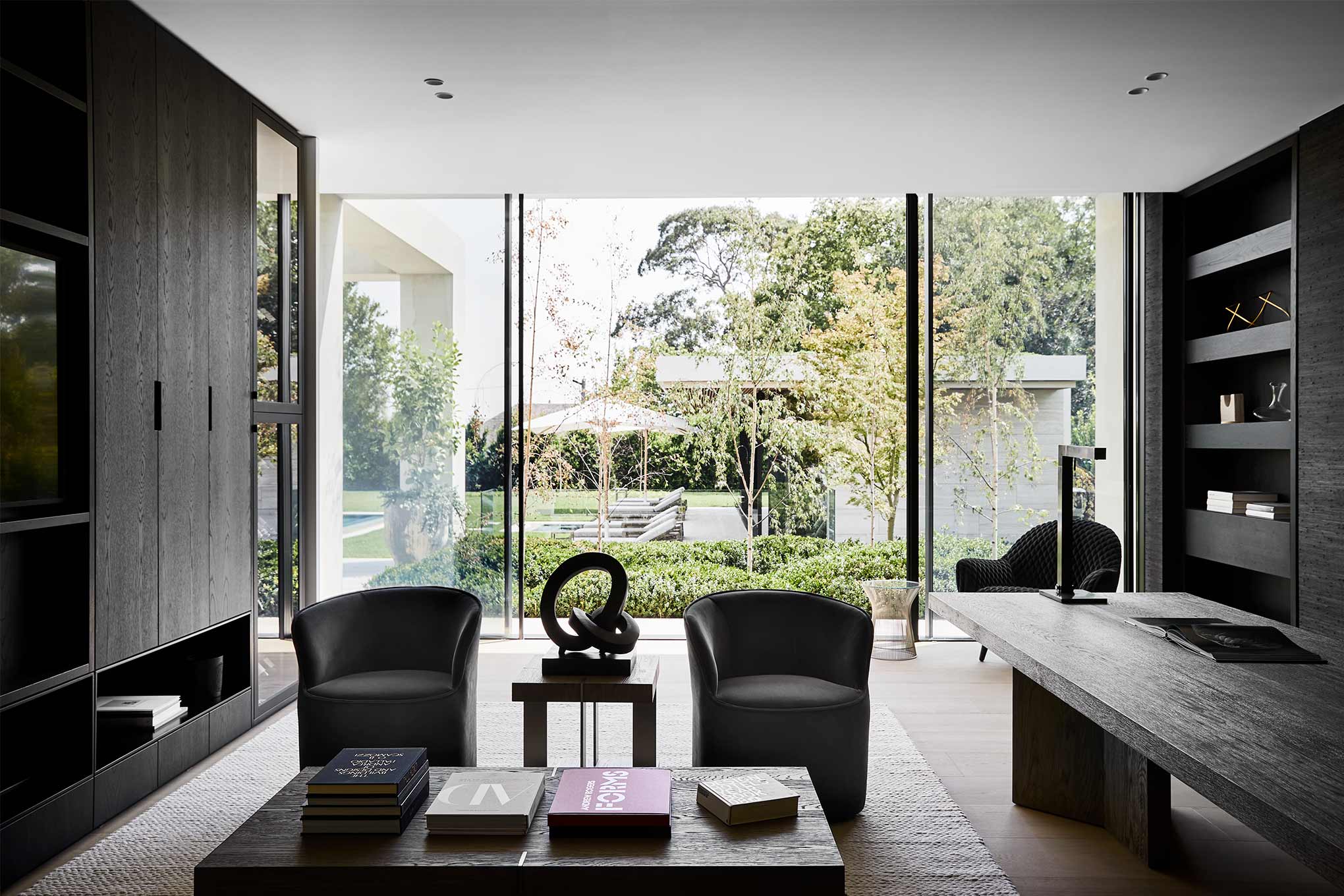
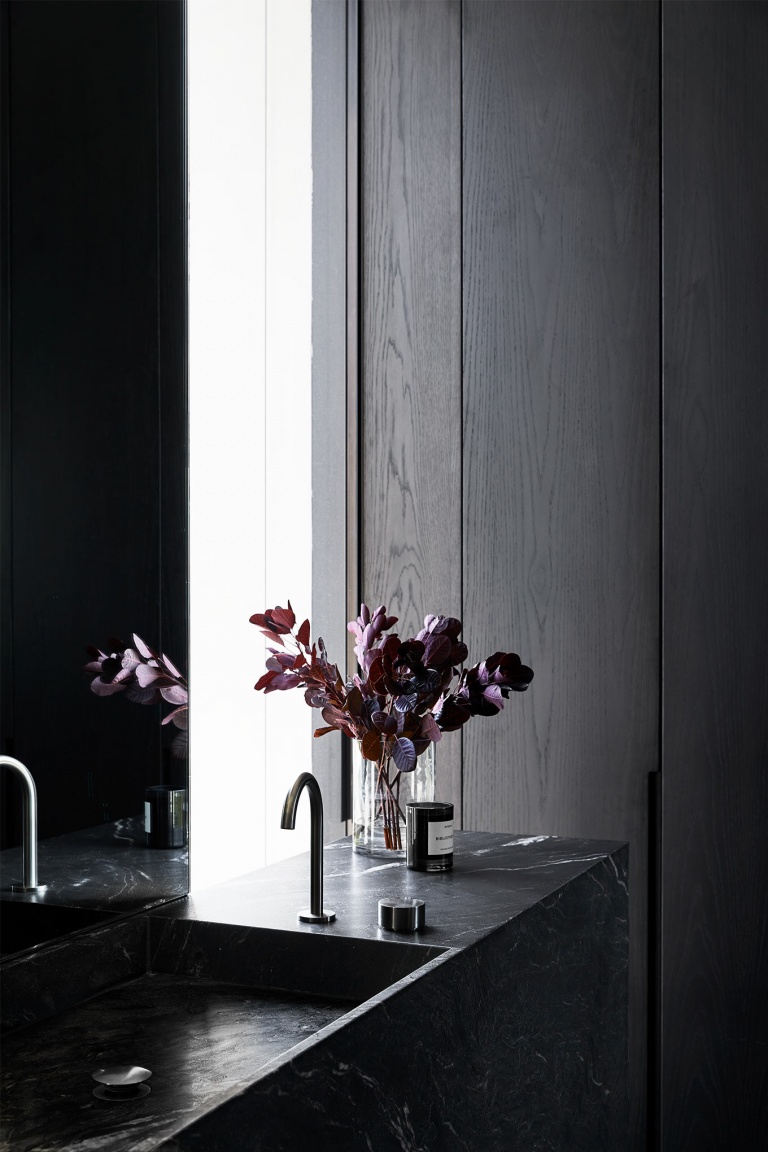
- Wallpaper* Magazine
