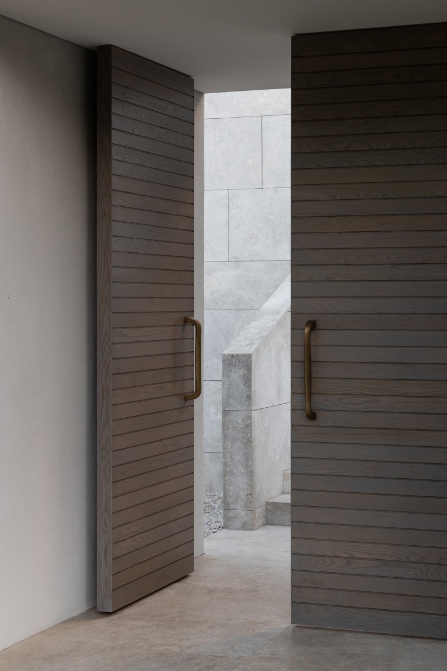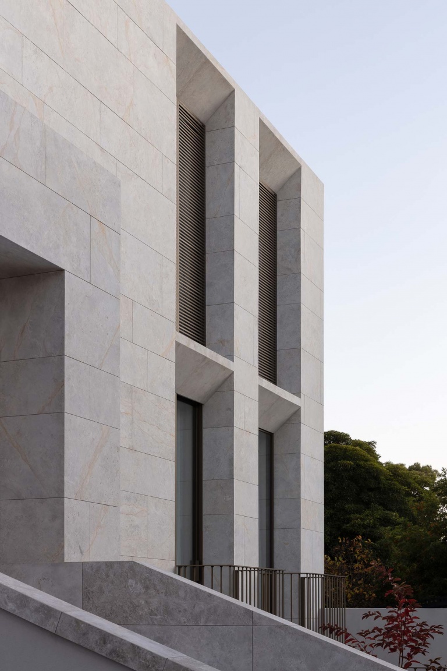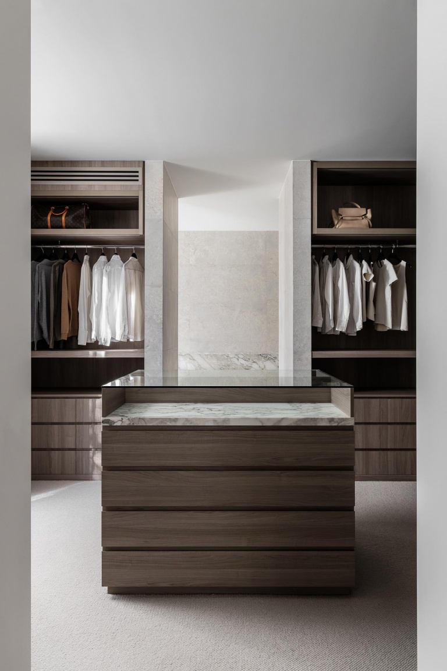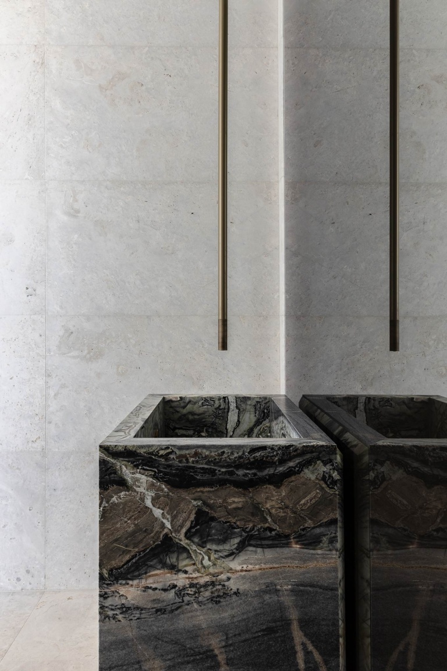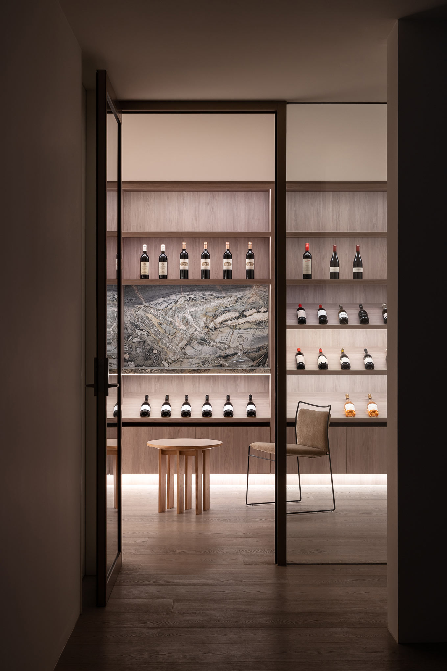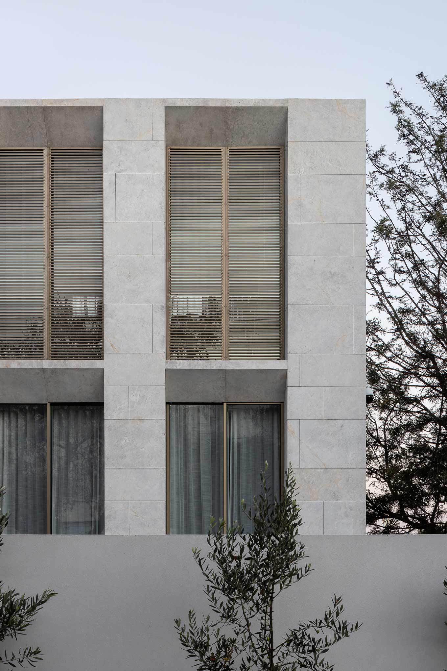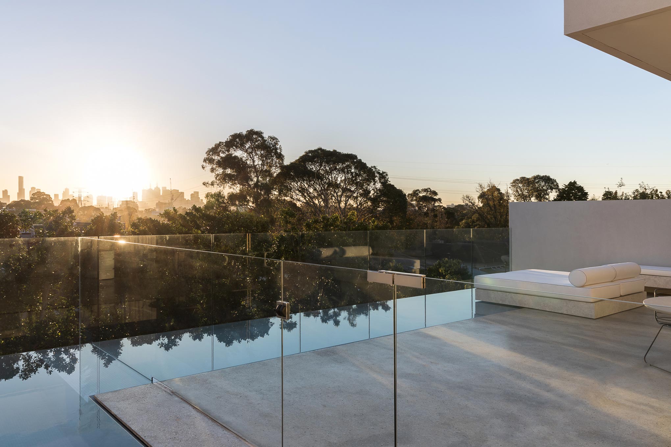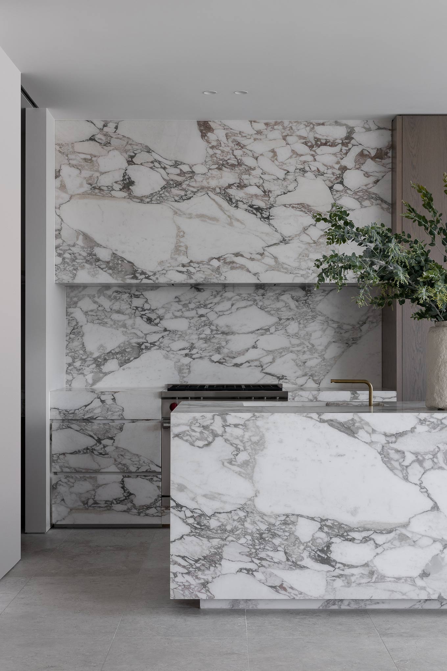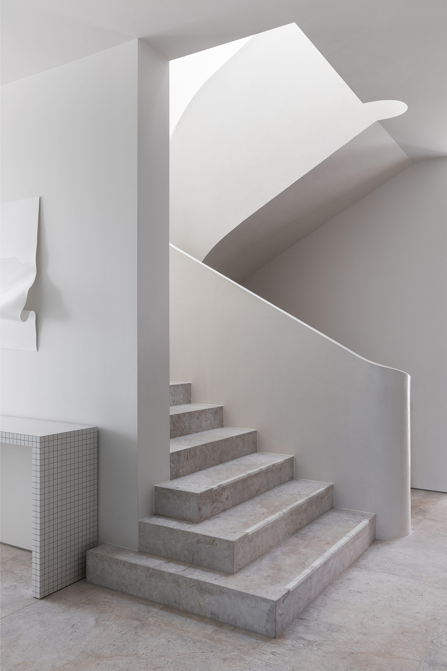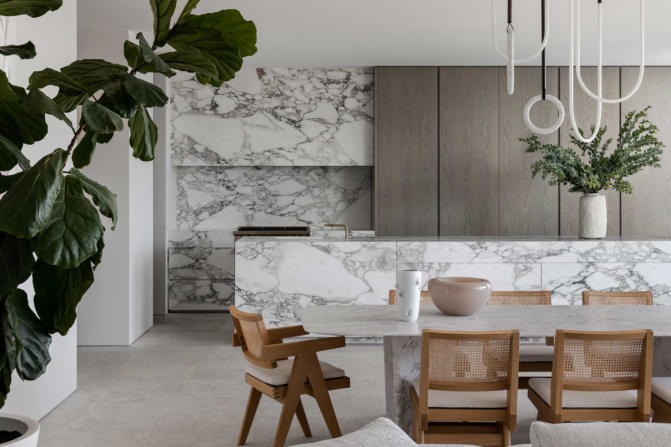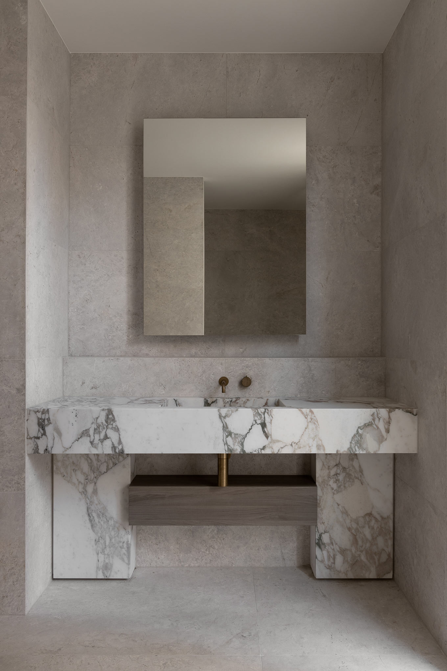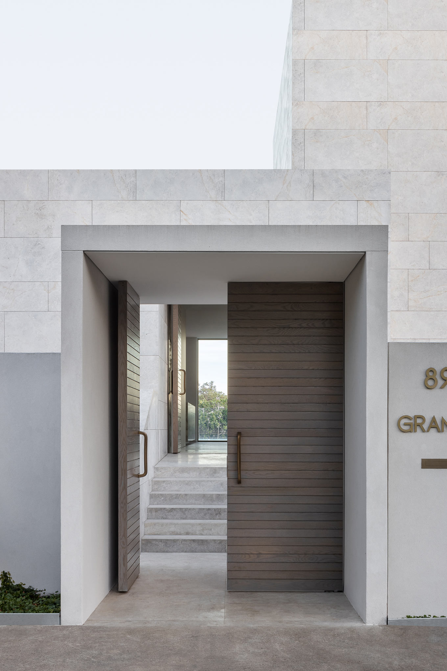
Grange Residence
Toorak, Victoria, Australia
2018-2021
Interiors
Lauren Tarrant Design
Photographer
Timothy Kaye
A pure expression of scale, proportion and light, Grange Residence is a generous family sanctuary in Toorak, with breath-taking views of Melbourne’s city skyline.
Split across four levels to navigate the expansive, sloping site, the layout is oriented by a central axis and vertical stairwell, establishing an intuitive and rhythmic journey throughout. The ambition to celebrate the journey through the home became a driving principle, guiding a nuanced approach to the sequencing of spaces.

0:00
-0:00
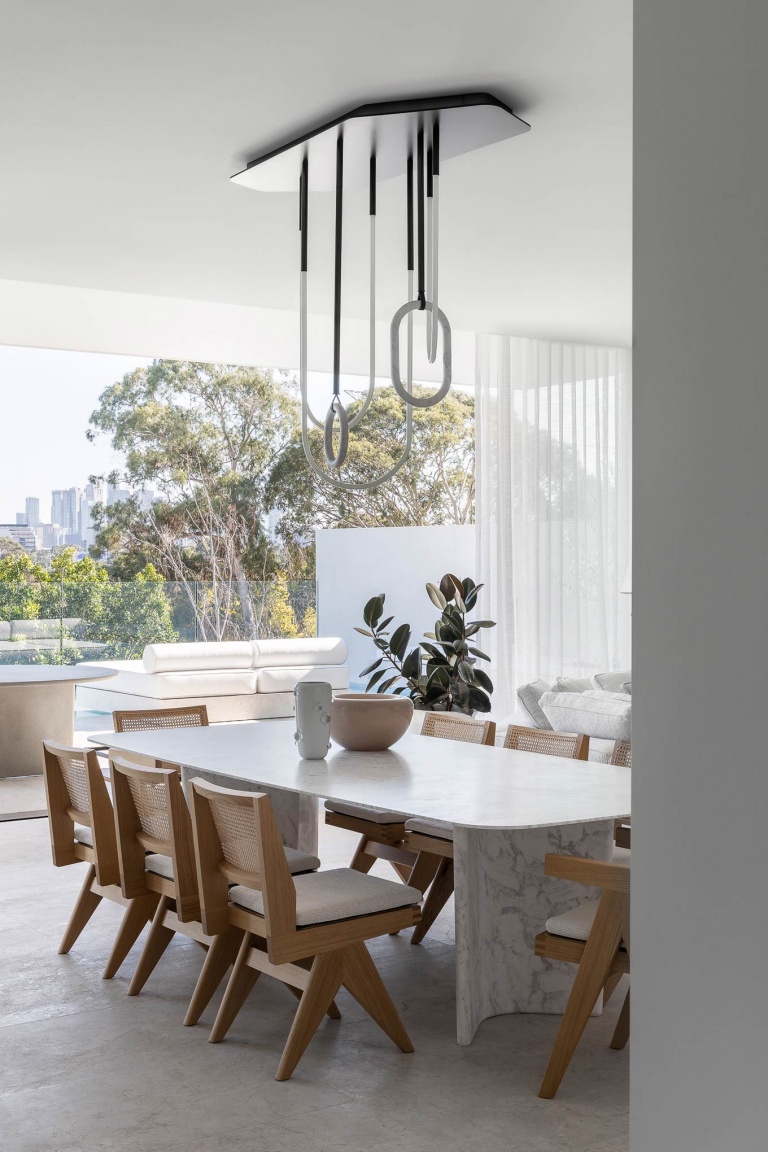
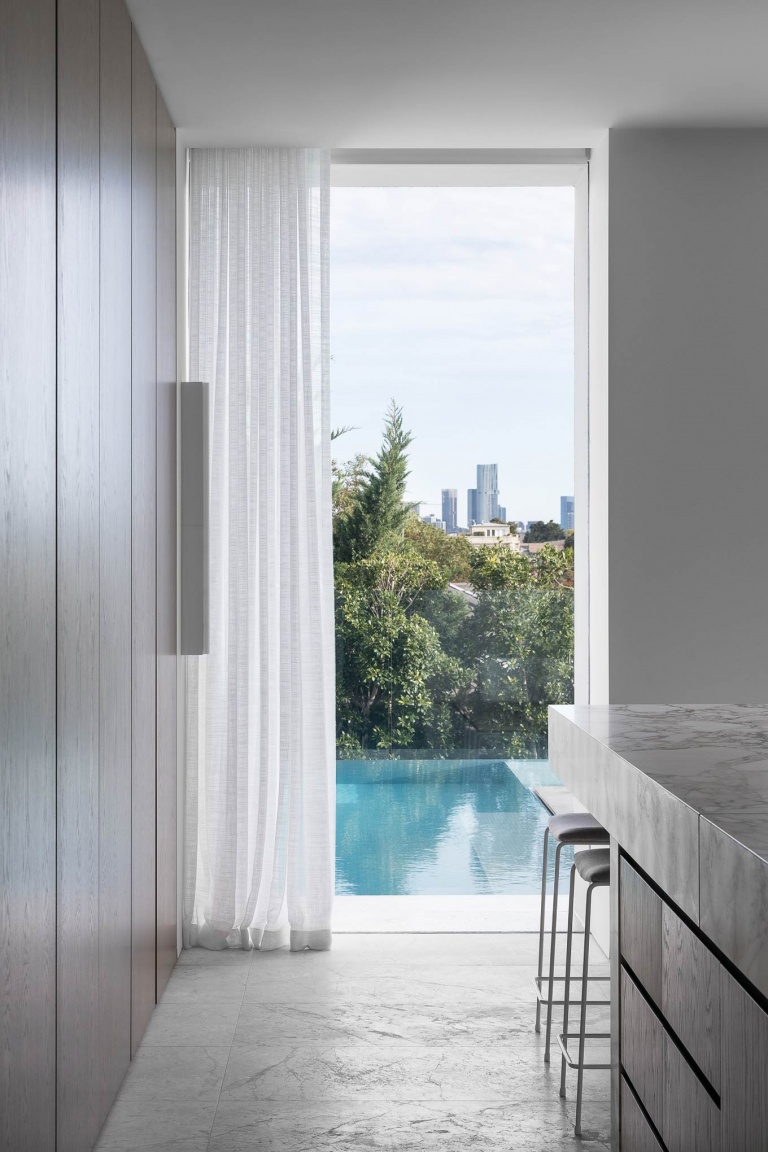
"In its grandeur and elevated opulence, Grange Residence combines soft muted elements with a classical formality."
- The Local Project
- The Local Project
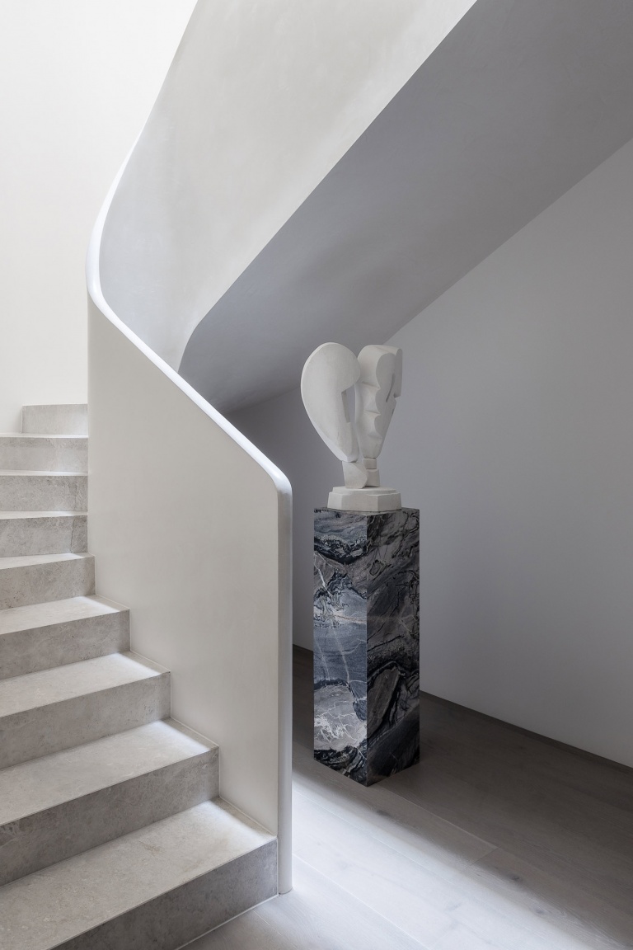
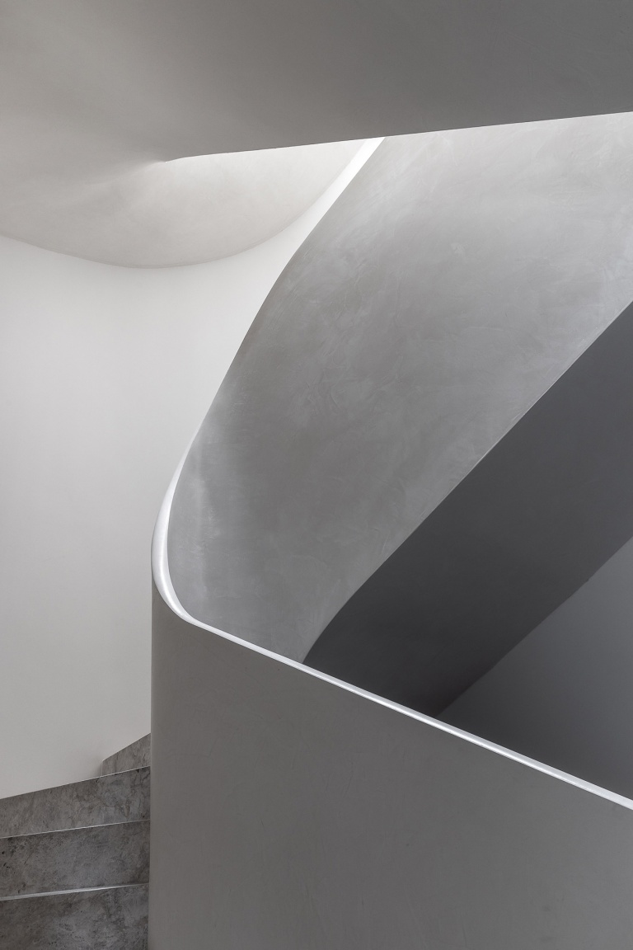
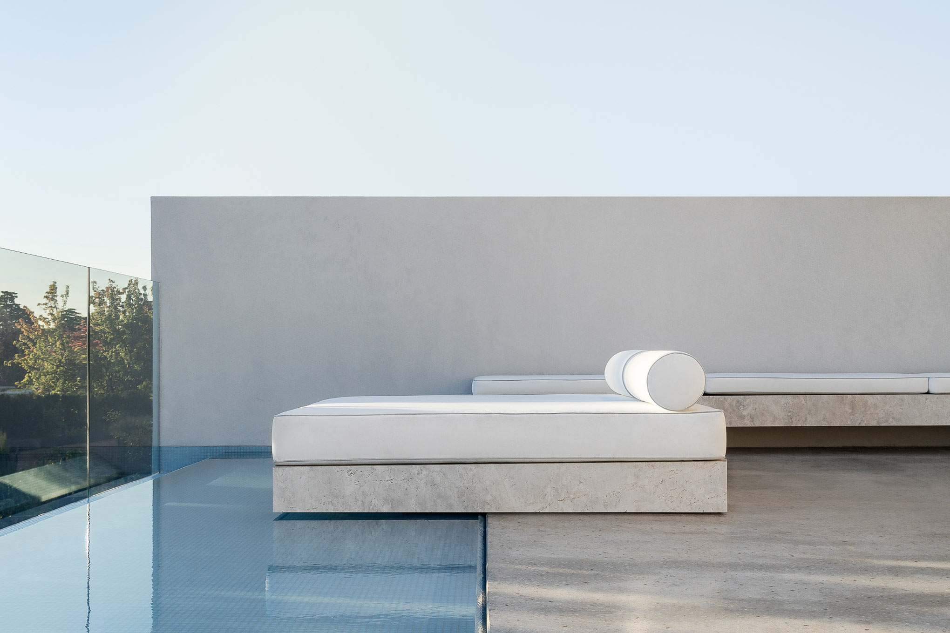
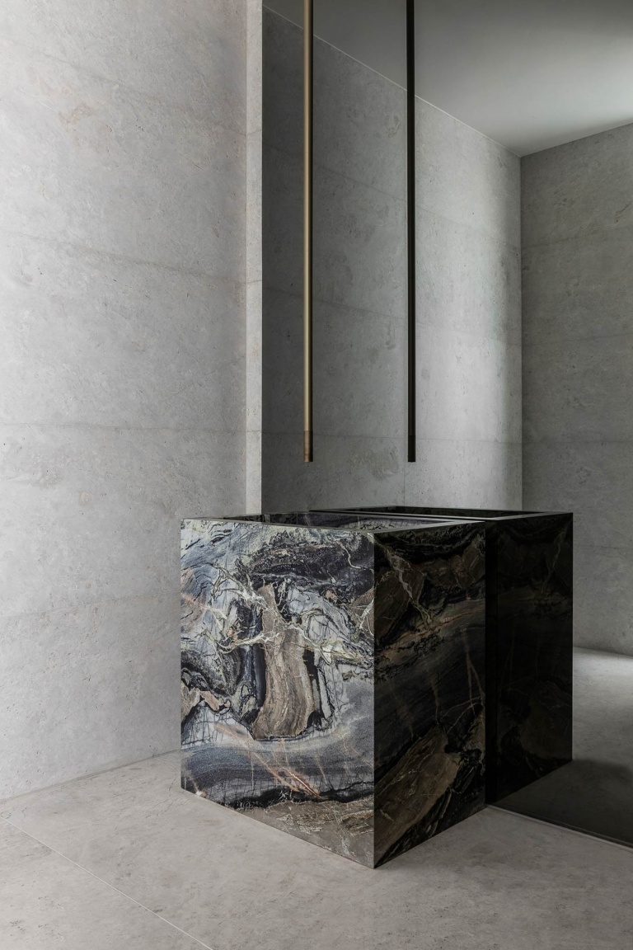
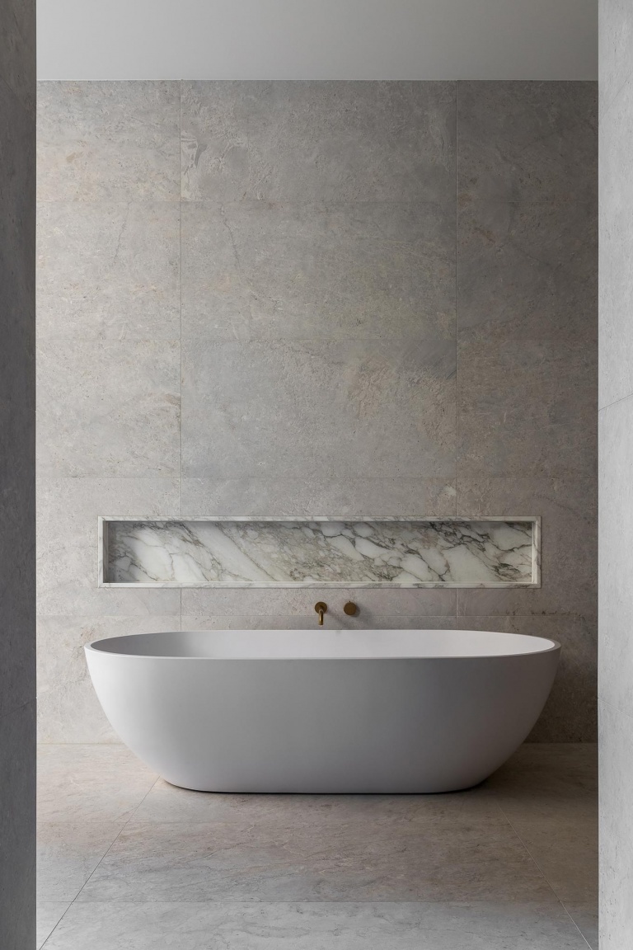
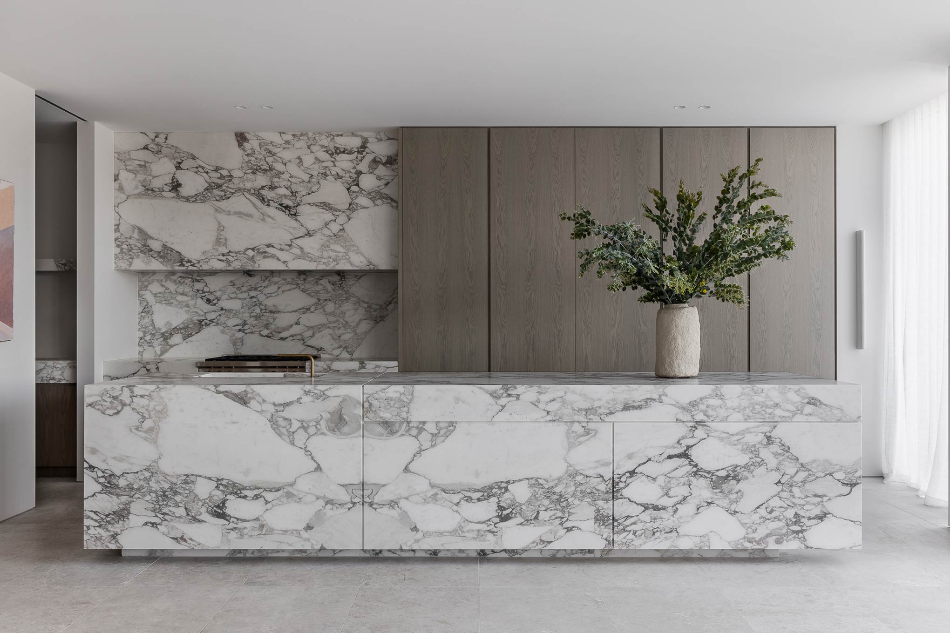
Grounded in the values of contemporary design, Grange Residence demonstrates a commitment to the definitive architectural and design principles of space, light and proportion. The result is one that emanates an overall feeling of clarity and composure — a home that enhances the life of the growing family who reside within its walls
