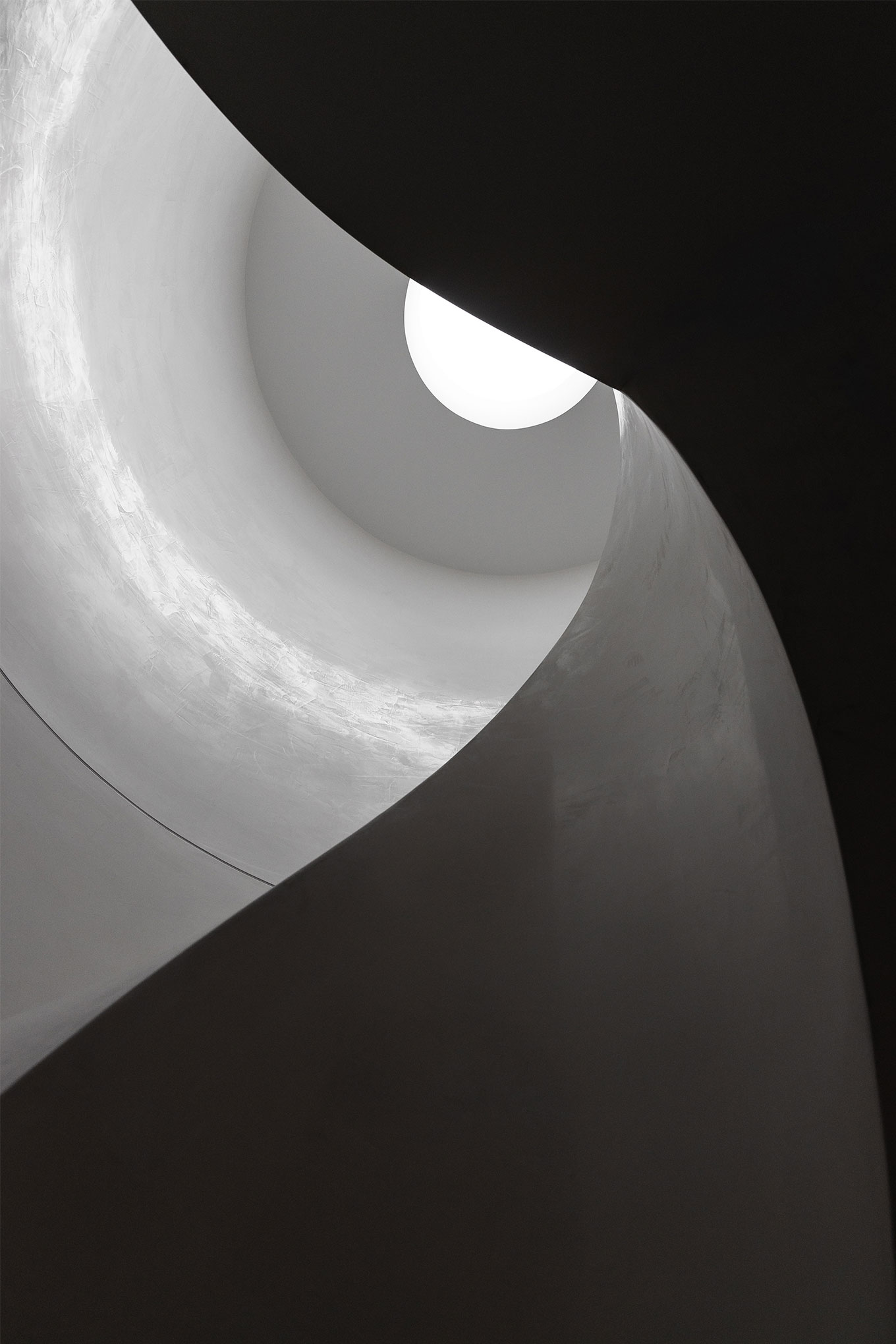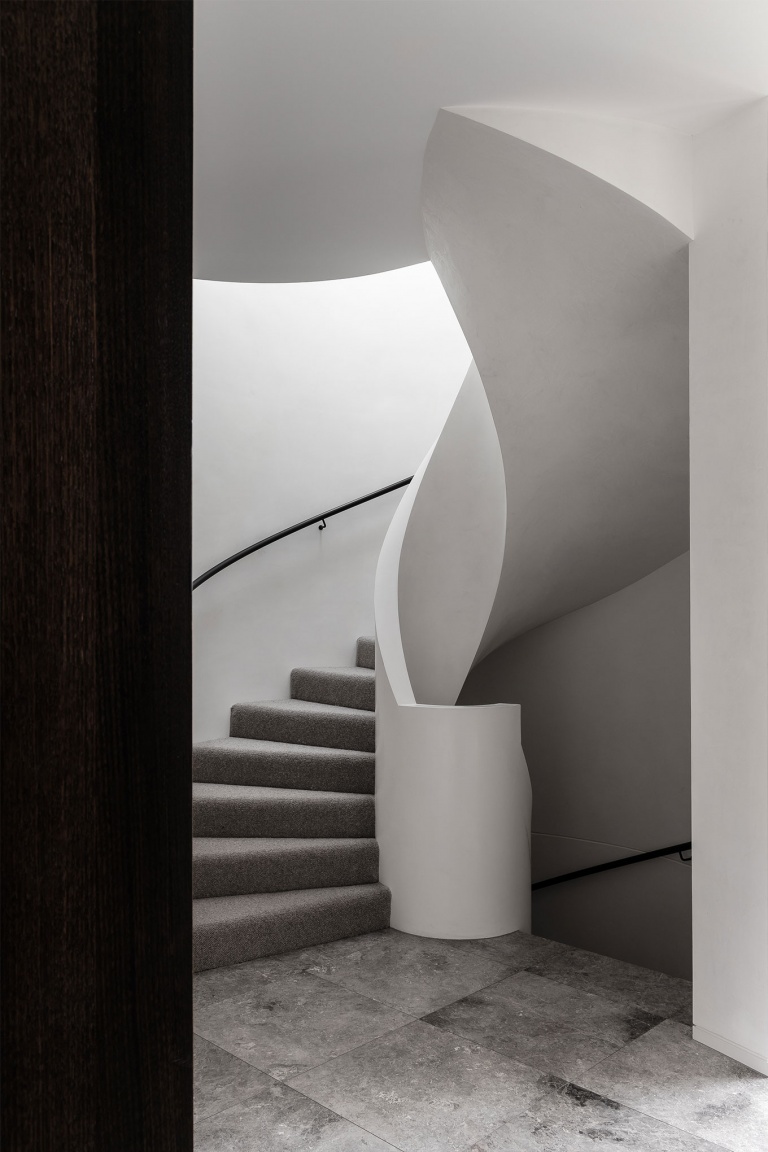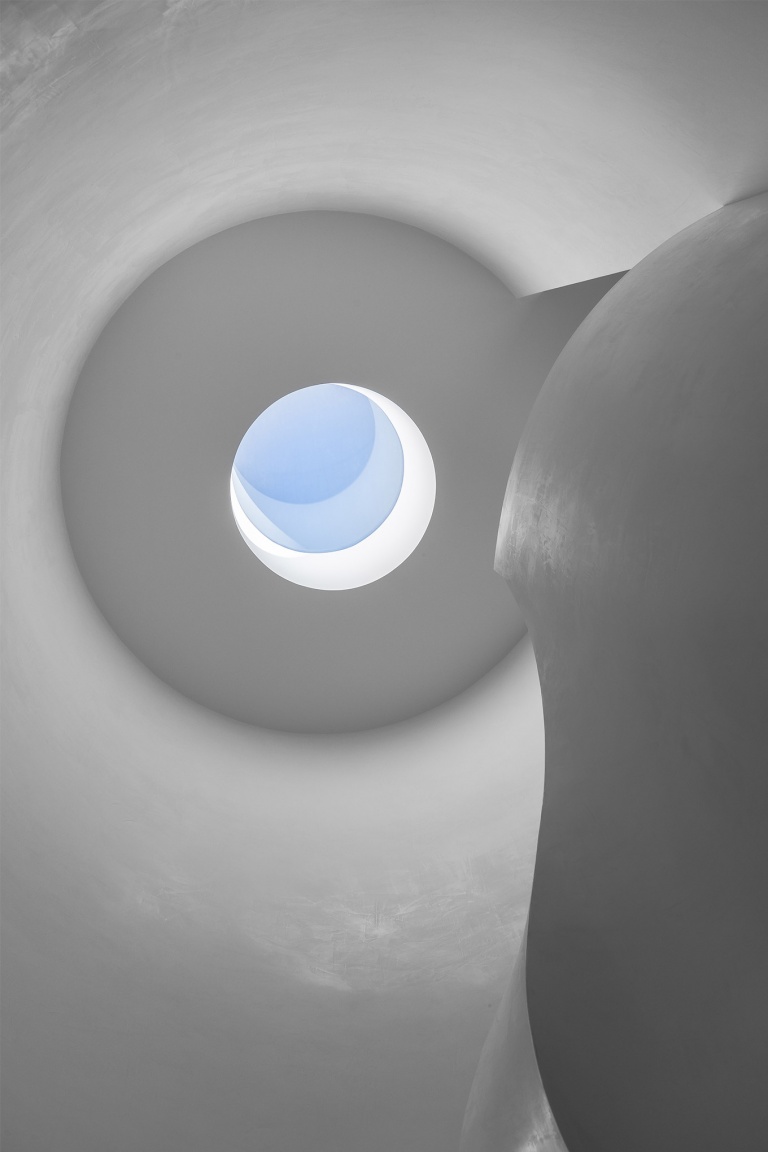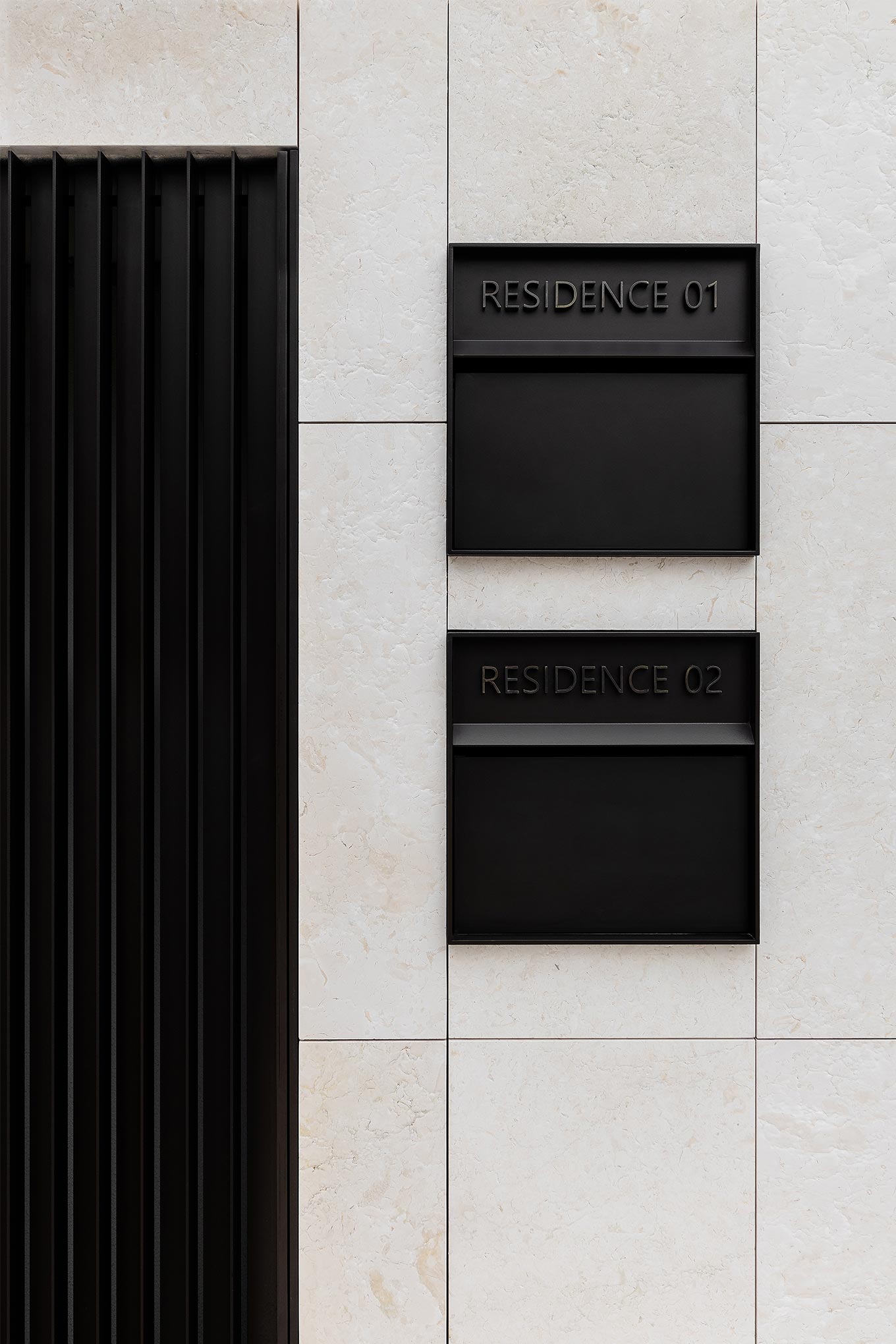
Interpreting the classic grandeur of old Armadale with contemporary detailing and form, Armadale Residence skilfully balances the demands of modern living with an enduring design sensibility.
The building façade expresses the enduring architectural principles of proportion, structure, scale, and geometry; resulting in an aesthetic that equally combines classic and contemporary influences. Deep colonnades of weighty limestone express timeless restraint, solidity and structure, while openings of elegant vertical proportions are finished with refined bronze detailing.
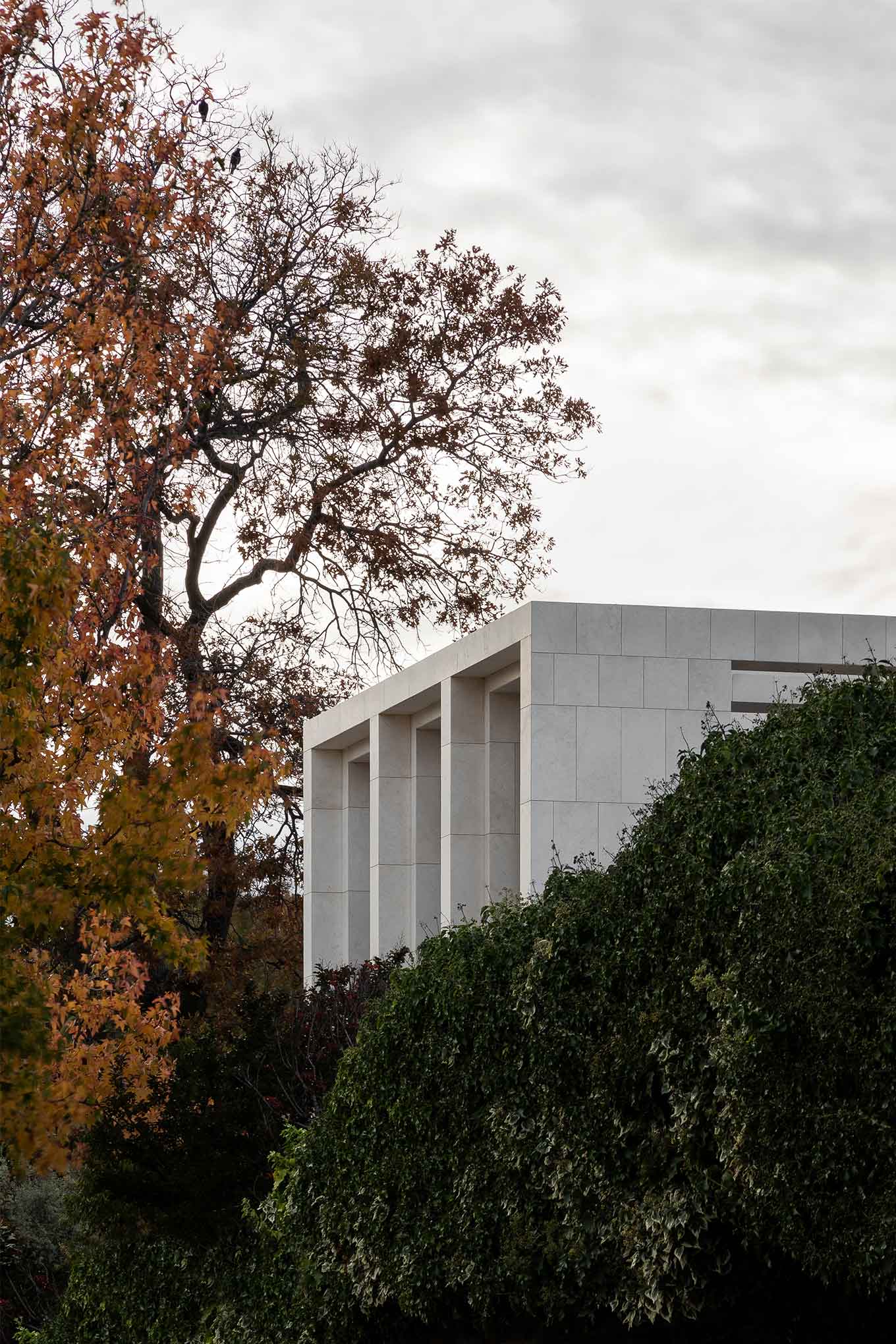
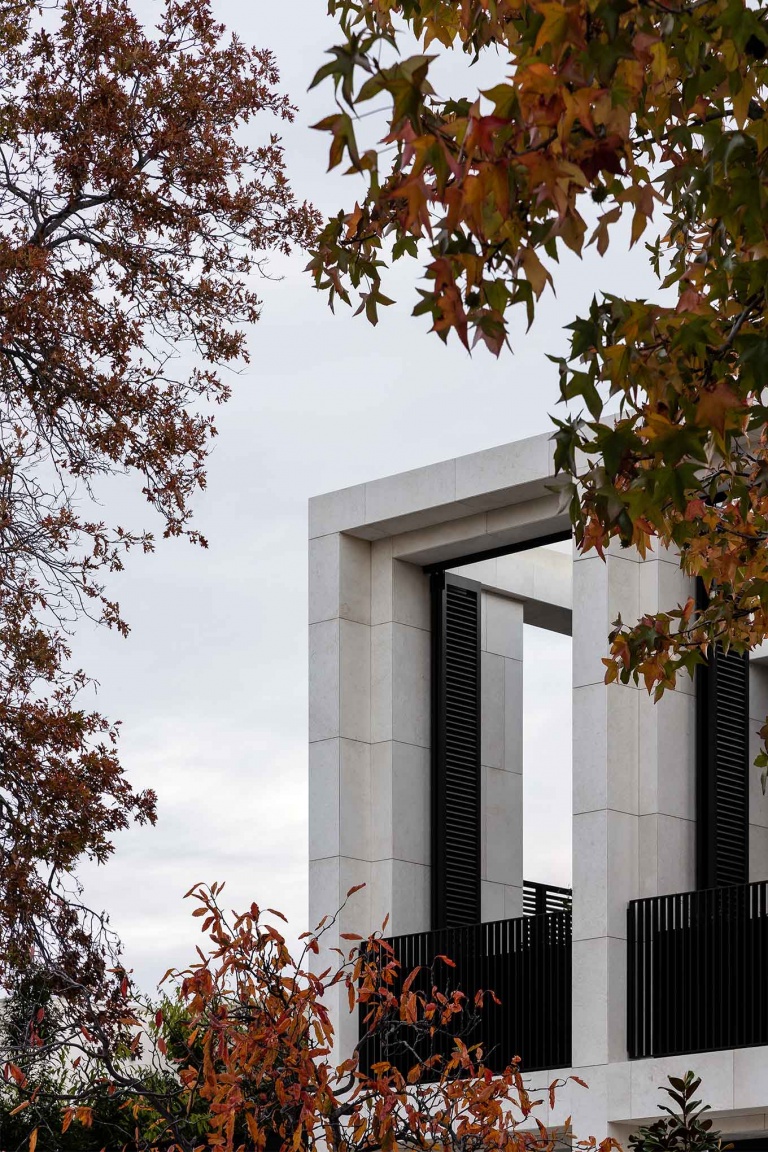
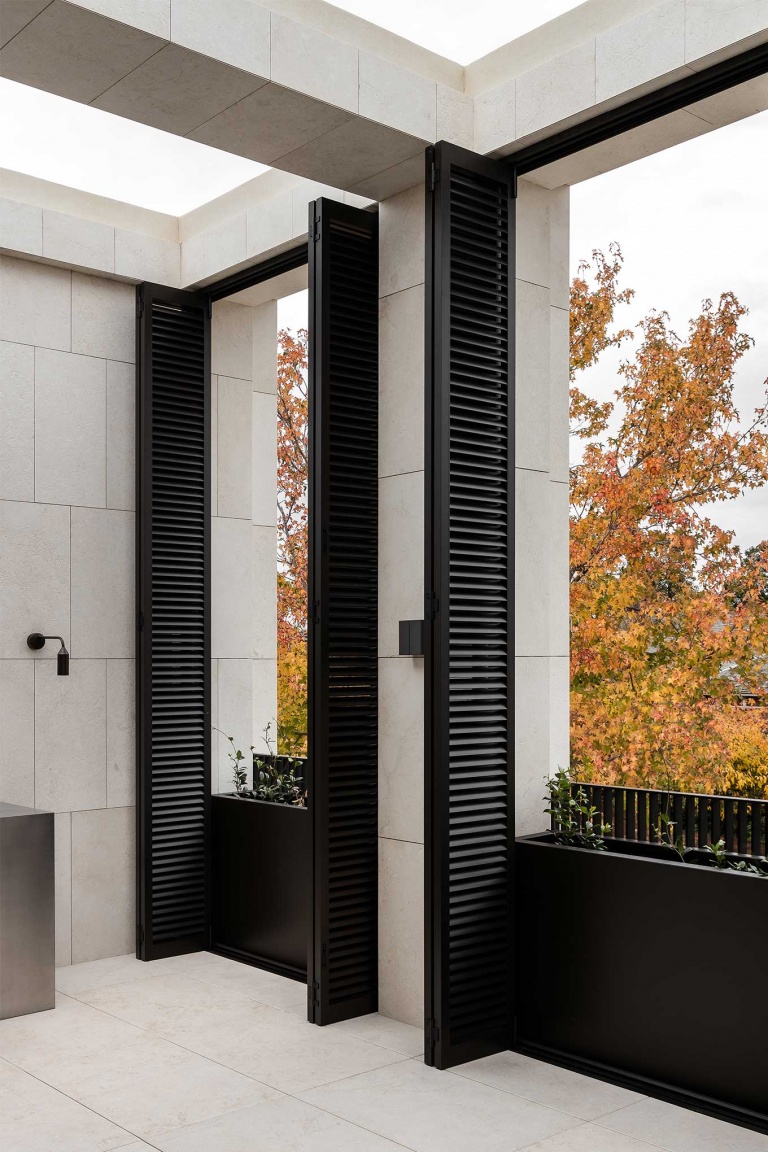
- Wallpaper* Magazine
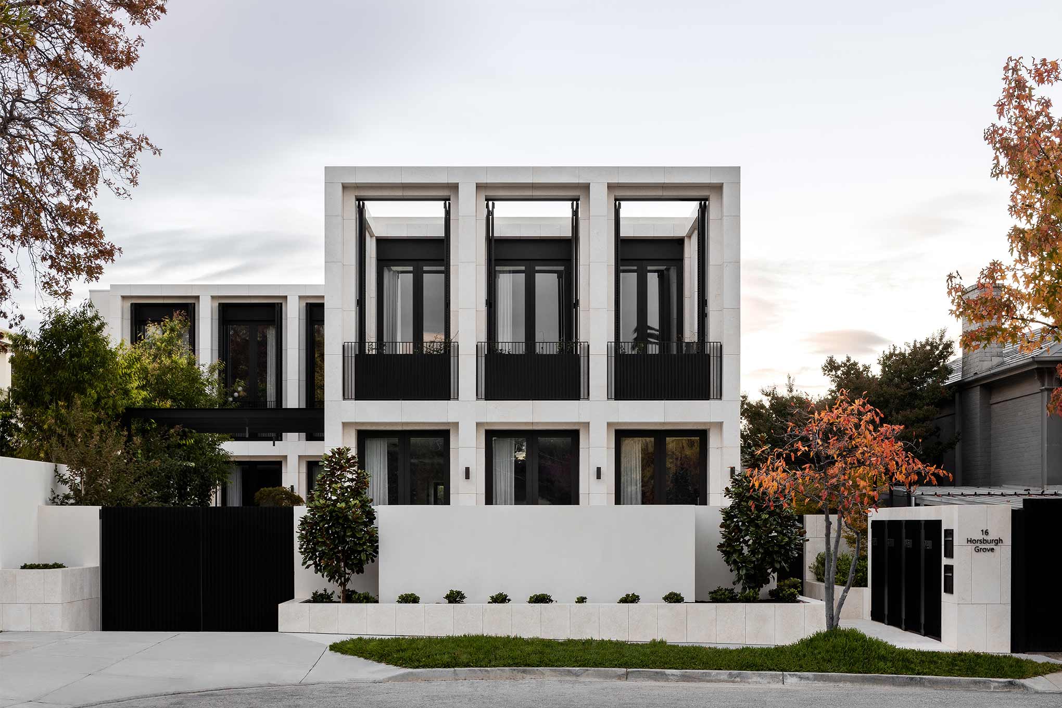
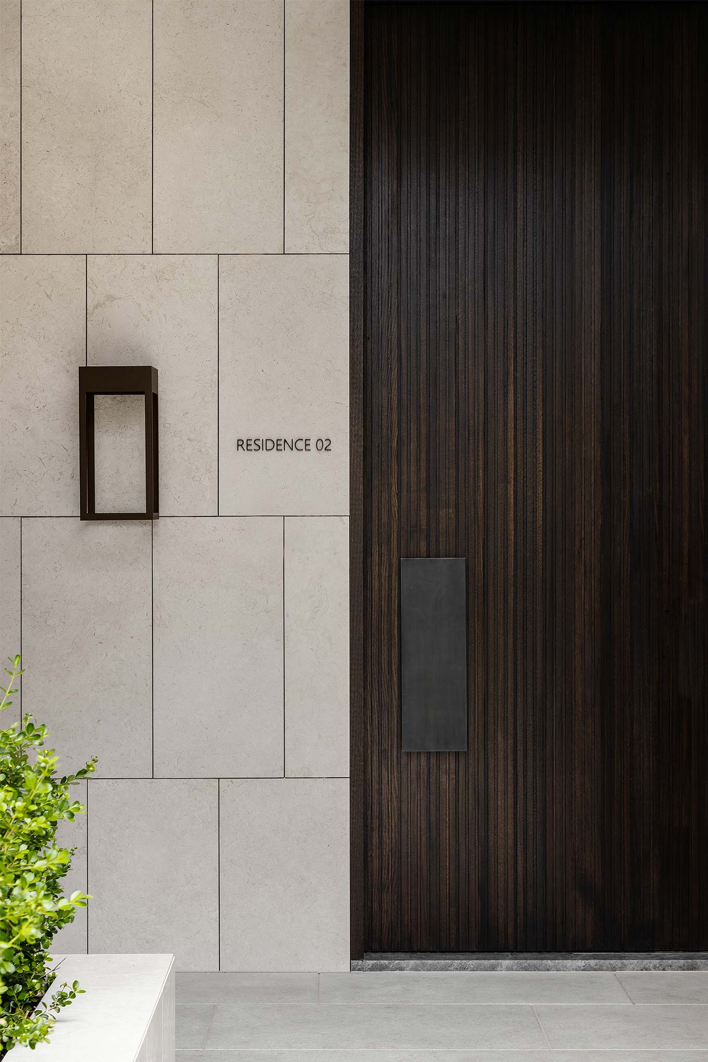
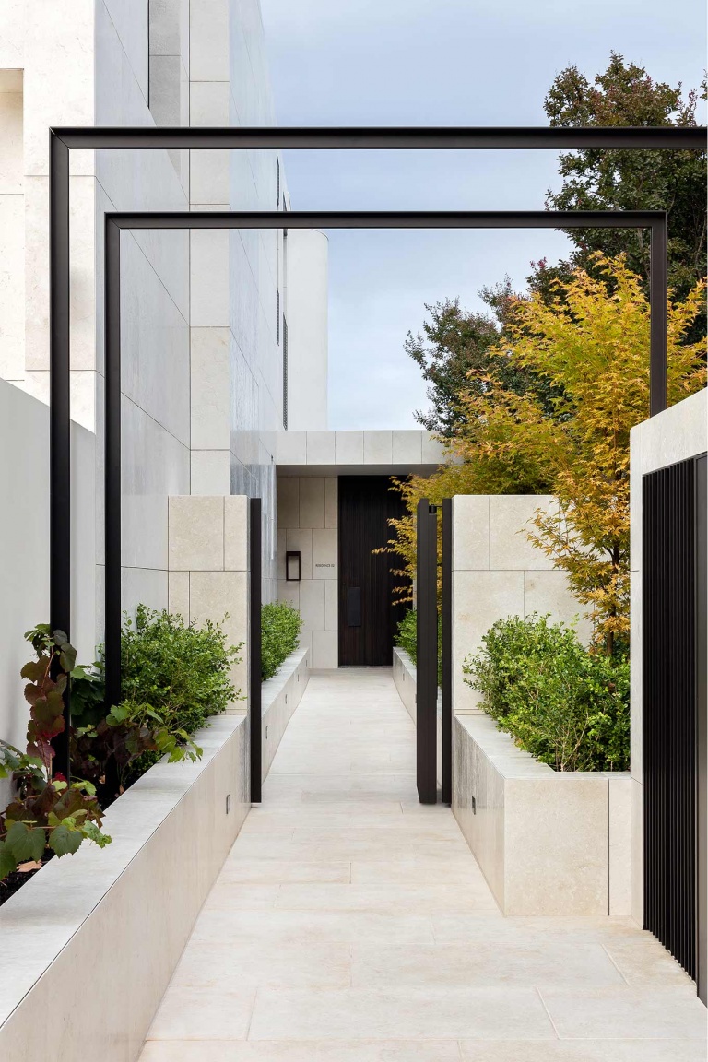
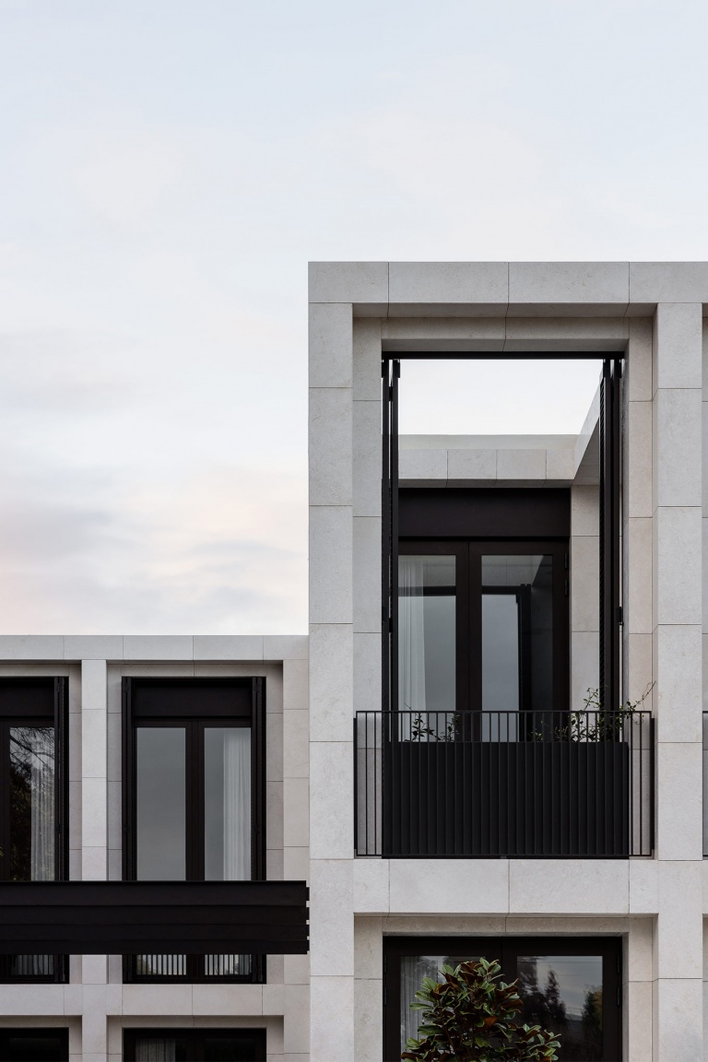
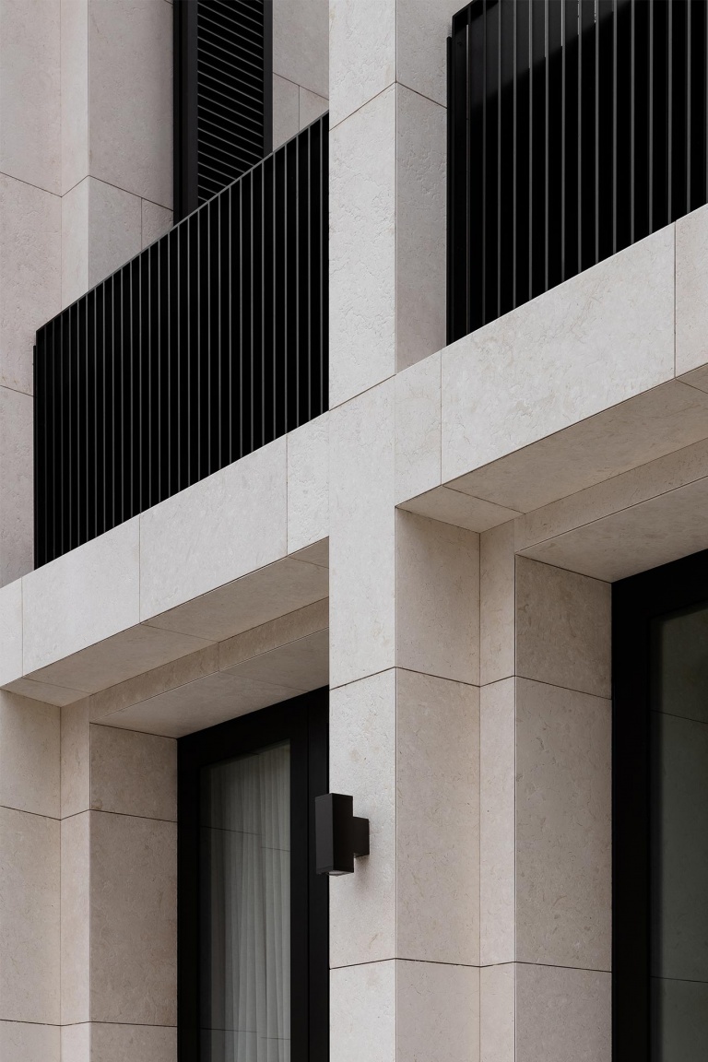
The deep colonnade creates an expression of timeless restraint; the openings exhibit elegant vertical proportions and incorporate a perimeter rebate detail to provide the façade with a refined appearance; the stone cladding adds to the sense of solidity and stature; the operable aluminium louvred screens add a layer of fine detail, allowing the occupants to tune their desired level of privacy, enclosure and shading.
