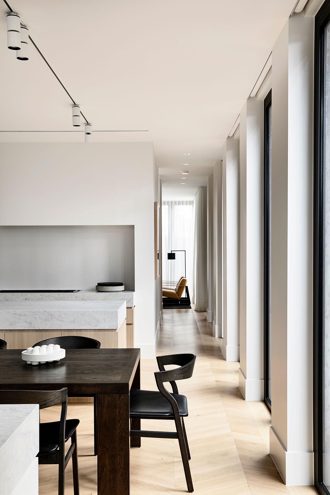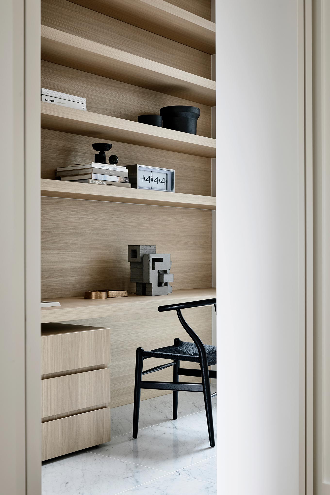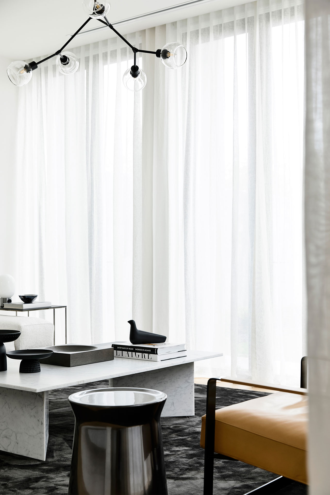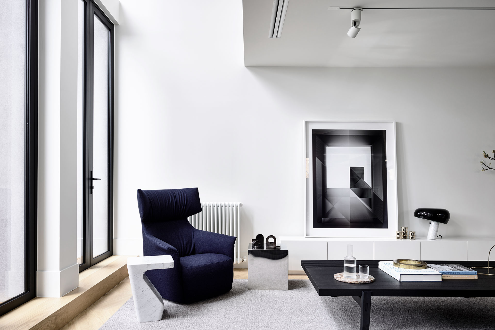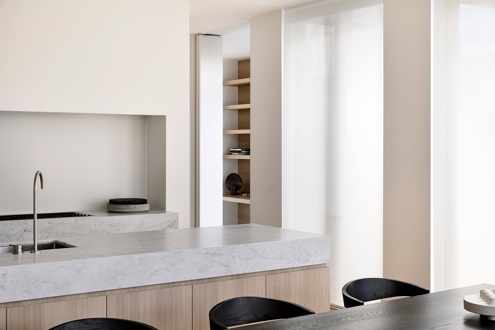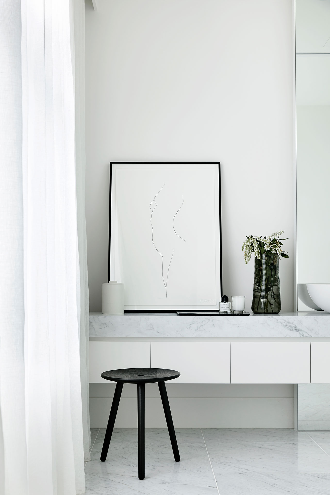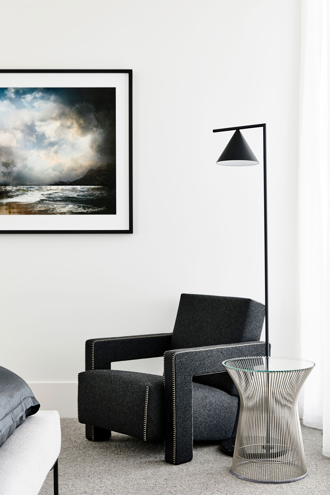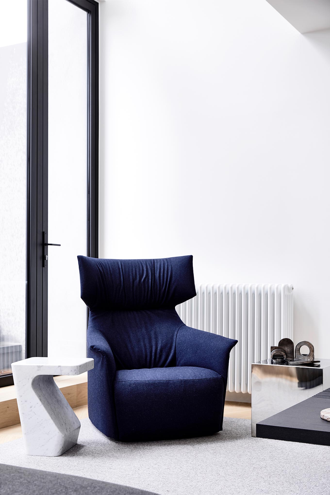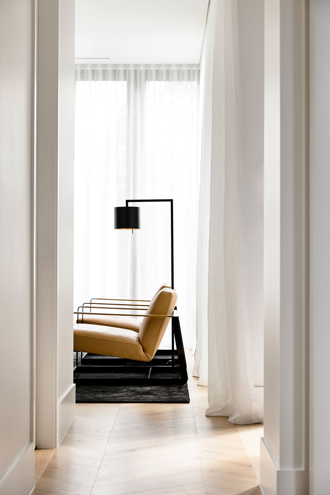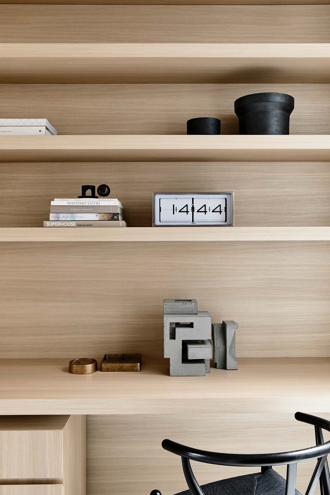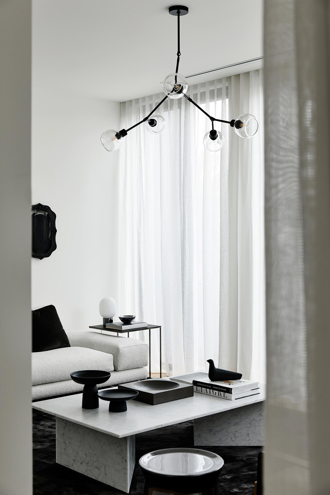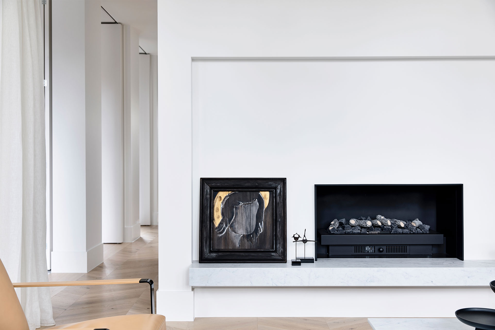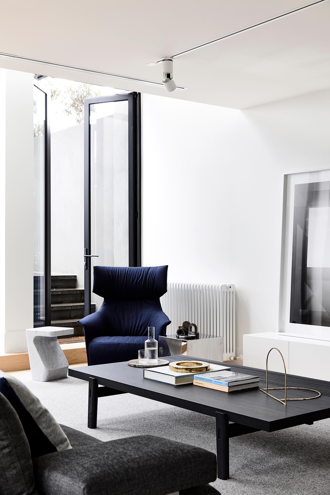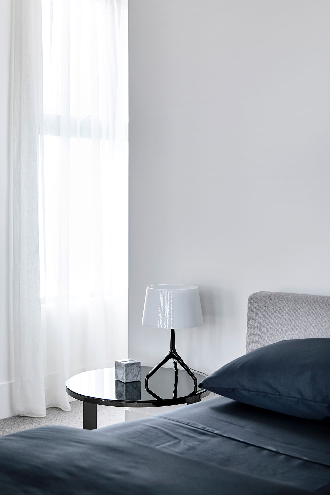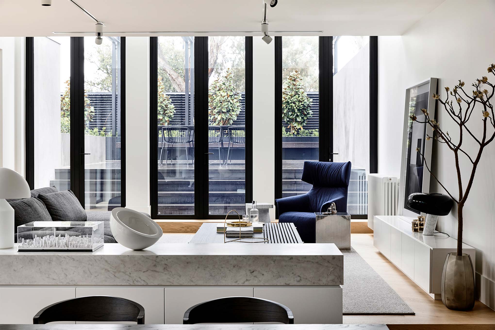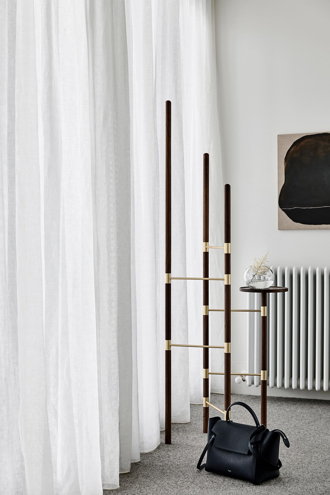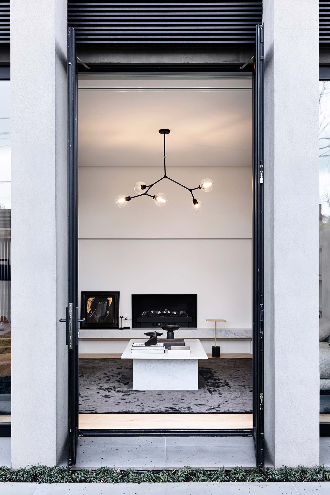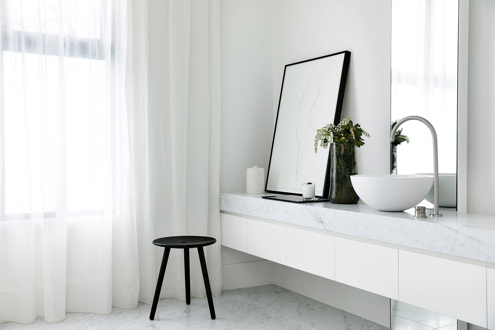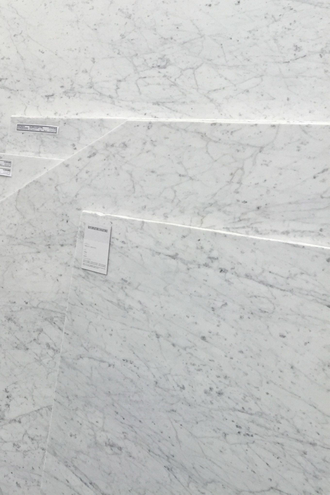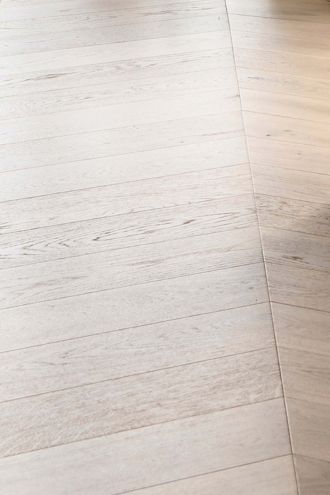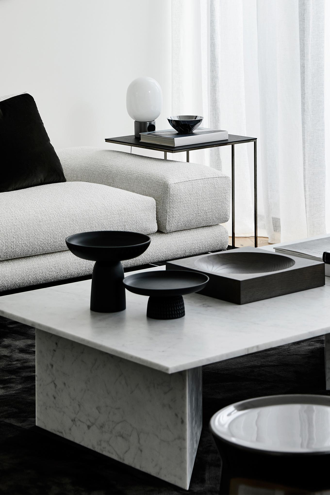
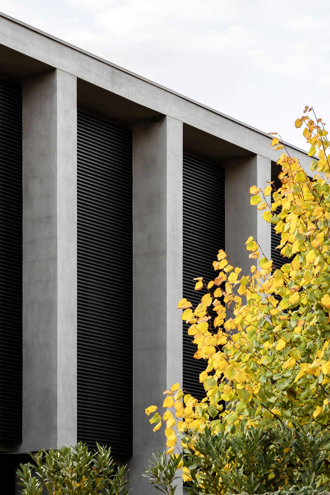
As a contemporary interpretation of the historical townhouse typology, Hornsby Residence utilises restraint and control to create a highly ordered sequence of spatial experiences.
These two attached dwellings exhibit a paired-back aesthetic that creates a restrained and liveable sense of luxury.
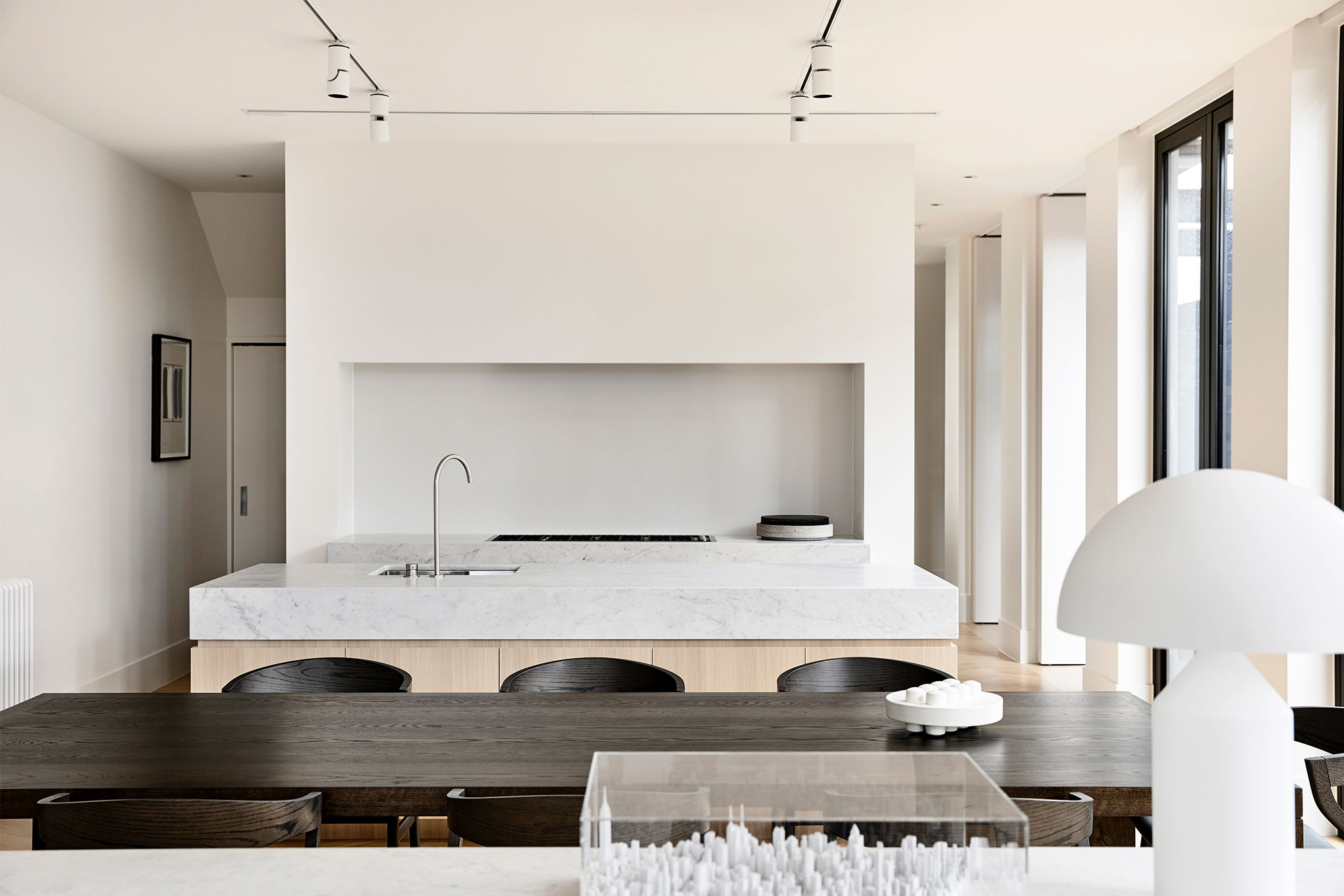
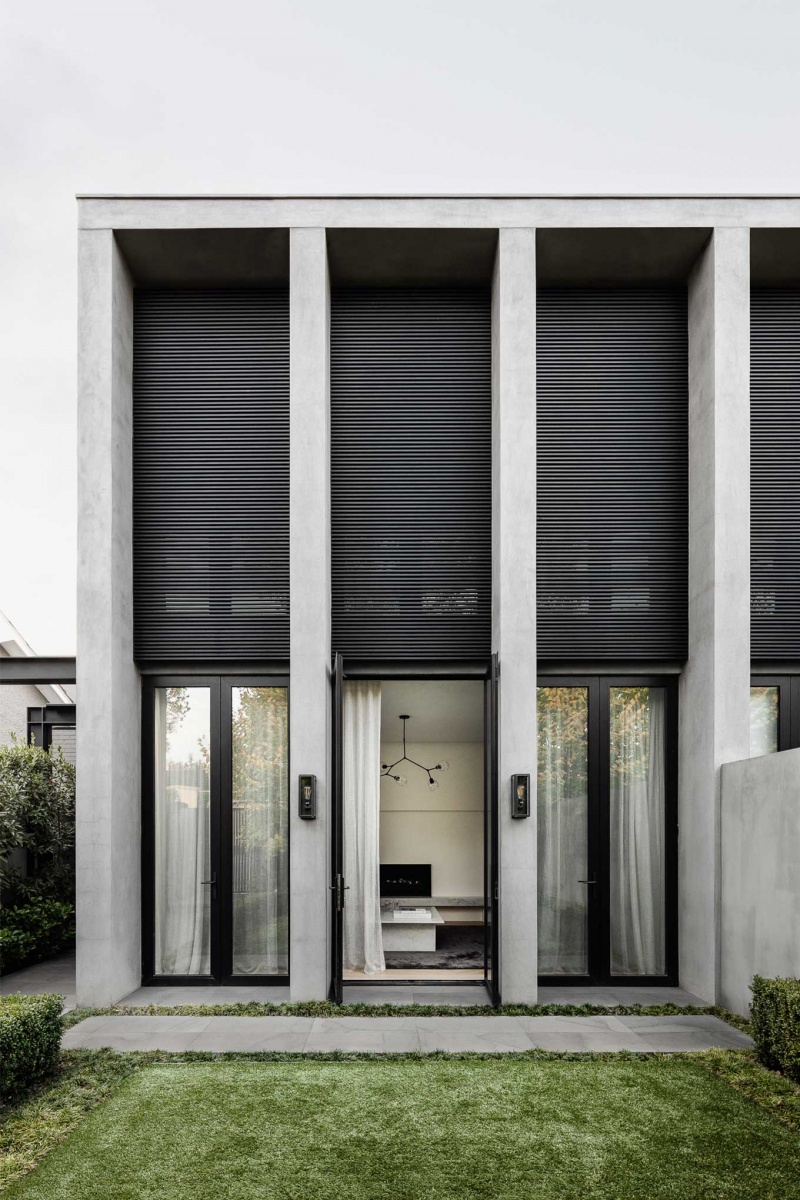
Responding to the diverse requirements of each room, varying ceiling heights, floor levels, lighting fixtures and windows are employed to create unique spatial qualities. For example, the formal living room utilises the symmetry of the fireplace, three sets of French doors and the orderly landscape design to create a sense of formality. On the contrary, the casual living room is raised, subtly compressing the ceiling height to a more intimate scale, while creating spatial separation from the dining area.

Elegant vertical proportions further reference the grandeur of prominent buildings of the past and the sense of rhythm and repetition in the design; full height French doors sit beneath metal screens creating a sense of loftiness that, inside, is expressed subtly by floor-to-ceiling mirrors and tapware specified in custom proportions.
Working in close collaboration with Agushi Construction was key to a successful outcome for Hornsby Residences. With values aligned, we worked cooperatively through the construction process to resolve details, respond to unexpected challenges and ultimately ensure our true design vision was realised.
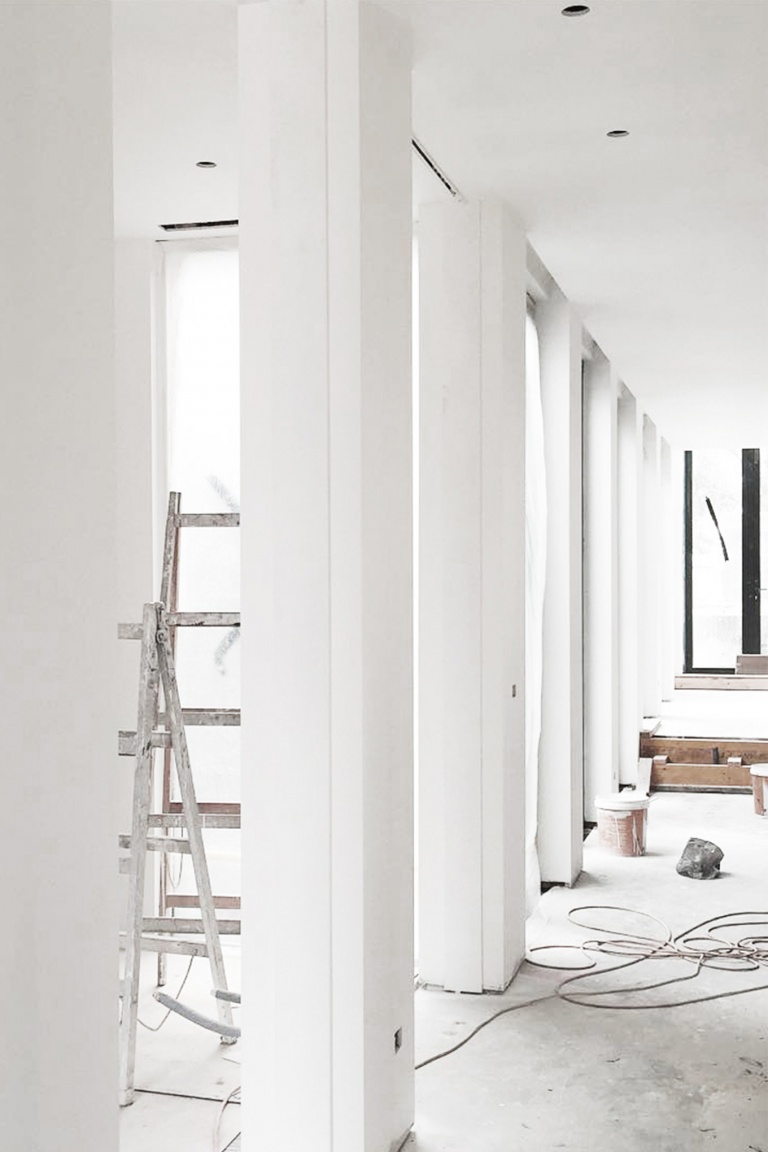
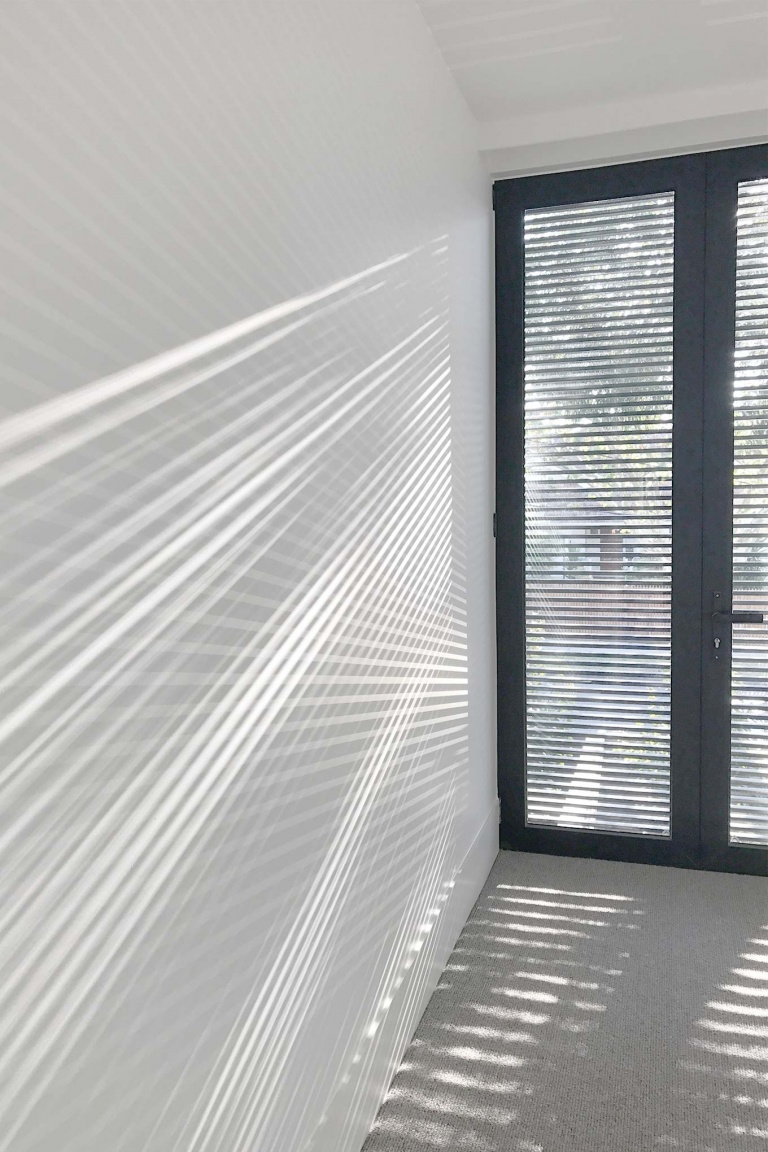
This modern interpretation carries the concept of the colonnade from the architecture to the interiors. French doors evoke a sense of luxury, order and sanctuary upon entrance; a careful design consideration that is further enhanced by a restrained interior palette of Carrara marble and natural oak.
Timber floors were sourced from Italy and laid in a chevron pattern to evoke subtle rhythm whilst staying true to the prevailing sense of calm and control.
The highly controlled aesthetic required several interior elements and pieces of furniture be custom designed to perfectly complement their location and use.
The coffee table in the formal living room was designed to proportionally match the doors opening to the adjacent courtyard, and was fabricated in Carrara marble to reference the adjacent hearth.
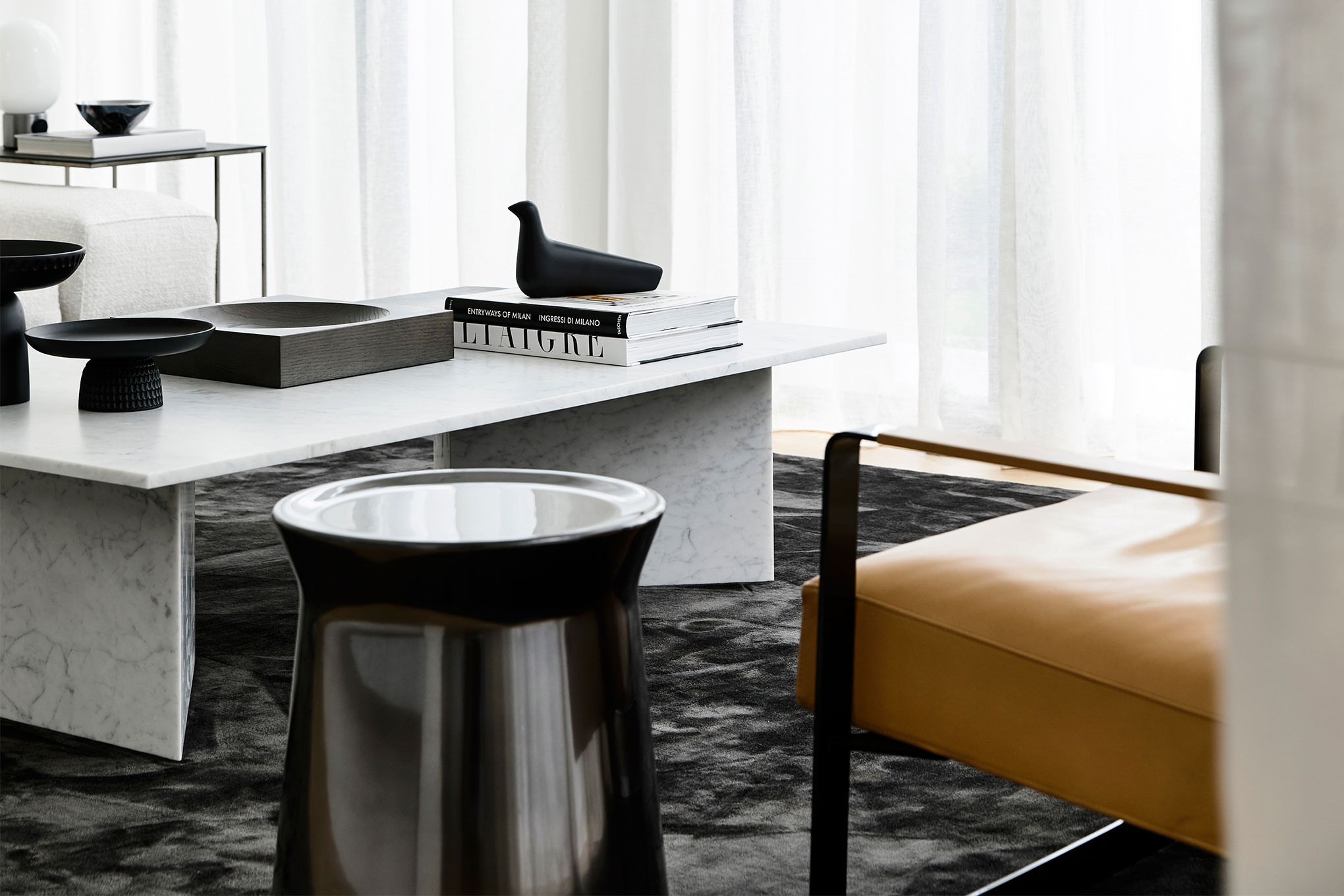
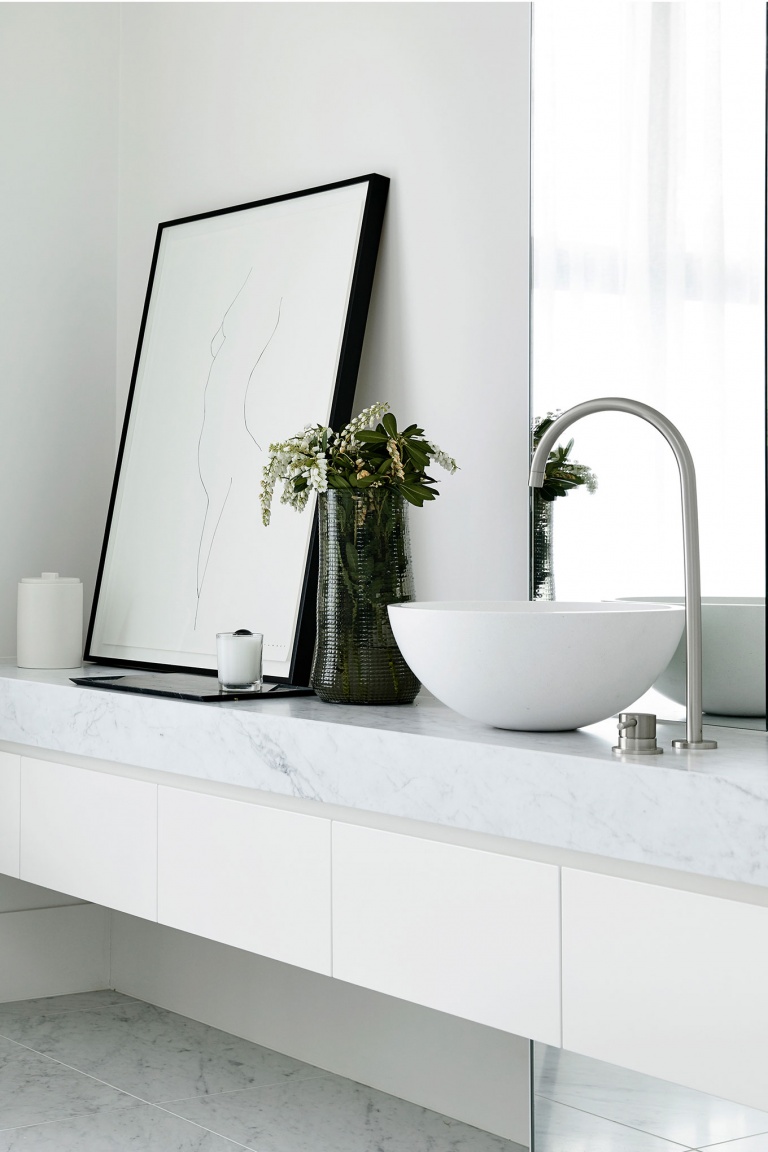
A rich mixture of furniture and art was carefully selected to layer the space, creating a home of both order and elegance, whilst merging modernist values of intelligent planning with classic values of beauty and detail.
As part of the art curation process we also created a number of fine art photographs for different rooms. The image below is positioned on axis with the dining table and so was composed symmetrically to reinforce the rooms geometry.
